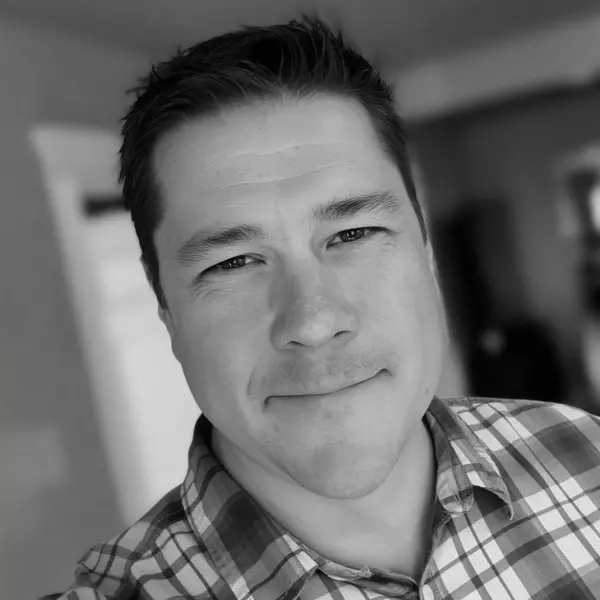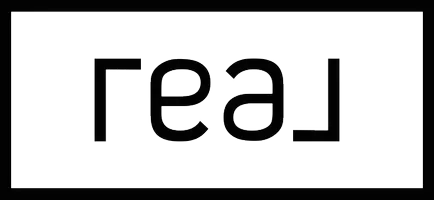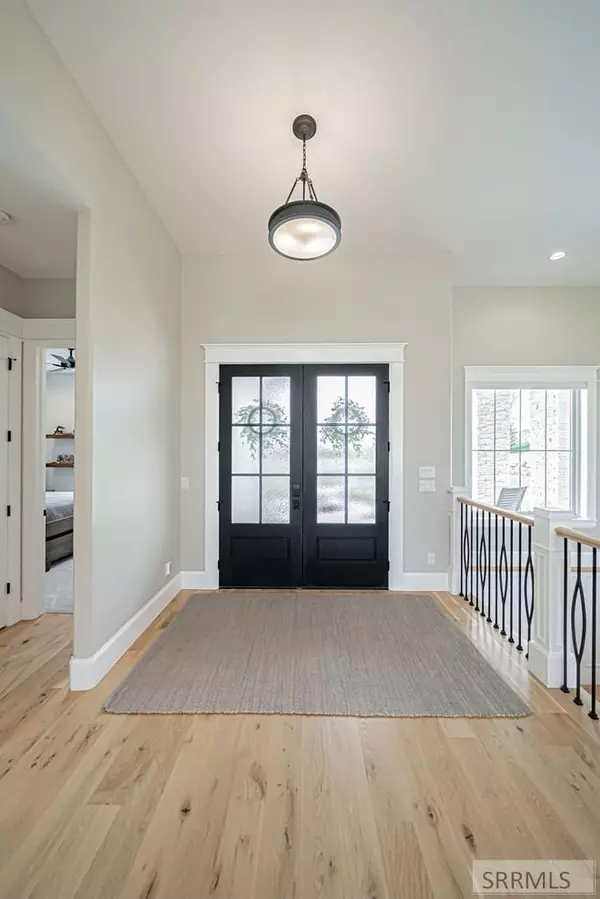
UPDATED:
Key Details
Property Type Single Family Home
Sub Type Single Family Residence
Listing Status Active
Purchase Type For Sale
Square Footage 5,336 sqft
Price per Sqft $299
Subdivision Polo Club Estates-Bon
MLS Listing ID 2180525
Style See Remarks
Bedrooms 7
Full Baths 4
HOA Fees $125/mo
Year Built 2022
Annual Tax Amount $4,669
Tax Year 2024
Lot Size 2.670 Acres
Property Sub-Type Single Family Residence
Property Description
Location
State ID
County Bonneville
Area 5336
Zoning Bonneville-Ra2-Resid/agricul
Rooms
Basement Finished, Walk-Out Access
Interior
Interior Features Game Room, Main Floor Family Room, Master Downstairs, Master Bath, Mud Room, Pantry, Storage, Vaulted Ceiling(s)
Heating Natural Gas
Cooling Central Air
Flooring Hardwood, Tile
Fireplaces Type 1, Gas, Insert
Inclusions Fridge X2, Oven/Range, Dishwasher X2, Microwave,
Fireplace Yes
Appliance Dishwasher, Double Oven, Microwave, Built-In Range, Refrigerator
Laundry In Basement, Main Level
Exterior
Exterior Feature See Remarks, Other
Parking Features 4 Stalls, Attached, Asphalt, Concrete
Garage Spaces 4.0
Garage Description 4 Stalls, Attached, Asphalt, Concrete
Fence None
View Y/N Yes
View Valley, See Remarks
Roof Type Architectural
Porch 2, Covered, Deck, Patio, Porch, See Remarks
Garage Yes
Private Pool No
Building
Lot Description Established Lawn, Sprinkler-Auto, Sloped, Low Traffic
Story One
Entry Level One
Foundation Concrete Perimeter
Sewer Private Sewer
Water Community Well (5+)
Schools
Elementary Schools Woodland Hills
Middle Schools Sandcreek 93Jh
High Schools Hillcrest 93Hs
Others
Senior Community false
Acceptable Financing Cash, Conventional
Listing Terms Cash, Conventional
Special Listing Condition Standard




