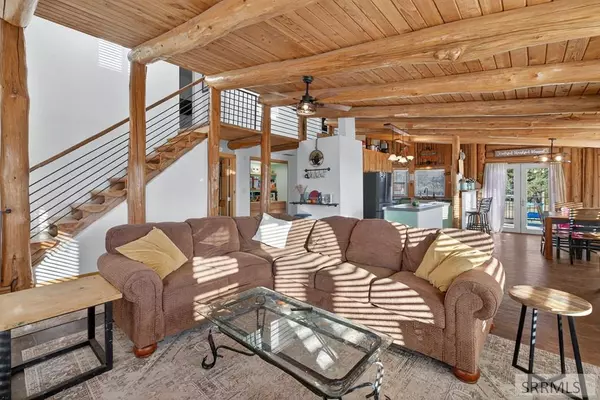
UPDATED:
Key Details
Property Type Single Family Home
Sub Type Single Family Residence
Listing Status Active
Purchase Type For Sale
Square Footage 3,240 sqft
Price per Sqft $183
MLS Listing ID 2180564
Style Log Home
Bedrooms 6
Full Baths 3
Half Baths 1
Year Built 1997
Annual Tax Amount $1,834
Tax Year 2024
Lot Size 3.380 Acres
Property Sub-Type Single Family Residence
Property Description
Location
State ID
County Bannock
Area 3240
Zoning Bannock-Residential Rural
Rooms
Basement Finished, Walk-Out Access
Interior
Interior Features Master Downstairs, Master Bath, Workshop, Ceiling Fan(s), Vaulted Ceiling(s), Walk-In Closet(s)
Heating Natural Gas, Forced Air
Cooling Central Air
Flooring Carpet, Hardwood
Inclusions Refrigerator, Water Softener-Owned
Appliance Dishwasher, Electric Range, Refrigerator, Gas Water Heater, Water Softener Owned
Laundry Main Level
Exterior
Parking Features 3 Stalls, Detached, RV Access/Parking, Gravel
Garage Spaces 3.0
Garage Description 3 Stalls, Detached, RV Access/Parking, Gravel
View Y/N Yes
View Mountain(s), Valley
Roof Type Architectural
Porch 3+, Covered, Deck, Patio
Garage Yes
Private Pool No
Building
Lot Description Established Lawn, Many Trees, Other-See Remarks, Rural, Sloped, Interstate Exit/Access, Low Traffic, Near Stream/River
Story Two
Entry Level Two
Foundation Concrete Perimeter
Sewer Private Sewer
Water Well
Schools
Elementary Schools Mountain View
Middle Schools Marsh Valley
High Schools Marsh Valley High
Others
Senior Community false
Acceptable Financing Cash, Conventional, FHA, RD, Trade, VA Loan
Listing Terms Cash, Conventional, FHA, RD, Trade, VA Loan
Special Listing Condition Standard




