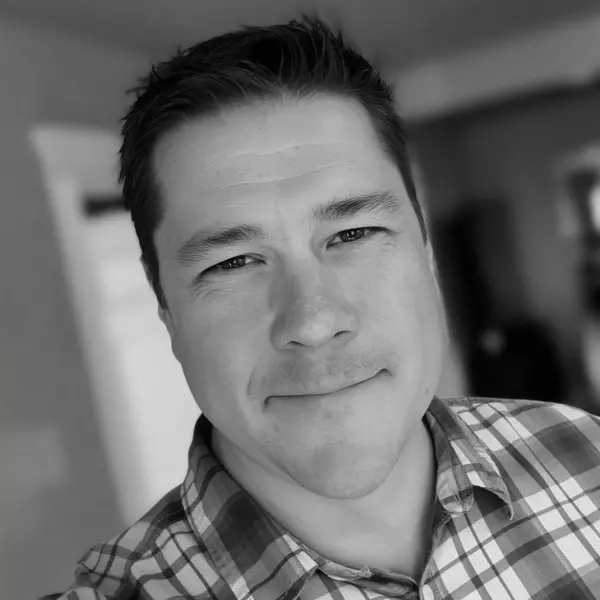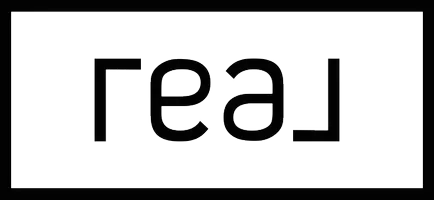
UPDATED:
Key Details
Property Type Single Family Home
Sub Type Single Family Residence
Listing Status Active
Purchase Type For Sale
Square Footage 2,496 sqft
Price per Sqft $182
Subdivision St Clair Estates-Bon
MLS Listing ID 2180570
Style Other
Bedrooms 4
Full Baths 2
Half Baths 1
HOA Fees $150/ann
Year Built 2003
Annual Tax Amount $4,038
Tax Year 2024
Lot Size 6,534 Sqft
Property Sub-Type Single Family Residence
Property Description
Location
State ID
County Bonneville
Area 2496
Zoning Idaho Falls-R1-Single Dwel Res
Rooms
Basement Egress Windows, Finished, Full
Interior
Interior Features Breakfast Bar, Master Bath, Ceiling Fan(s), Garage Door Opener, Walk-In Closet(s)
Heating Natural Gas, Forced Air
Cooling Central Air
Flooring Carpet
Fireplaces Type 1
Inclusions All Kitchen Appliances
Fireplace Yes
Appliance Dishwasher, Disposal, Microwave, Gas Range, Refrigerator
Laundry Upper Level
Exterior
Parking Features 2 Stalls, Attached, Workshop in Garage, Garage Door Opener, RV Carport, Concrete
Garage Spaces 2.0
Garage Description 2 Stalls, Attached, Workshop in Garage, Garage Door Opener, RV Carport, Concrete
Fence Vinyl, Full
View Y/N No
Roof Type Architectural
Porch Covered, Patio, Porch
Garage Yes
Private Pool No
Building
Lot Description Established Lawn, Many Trees, Flower Beds, Garden, Sprinkler-Auto, Level, Low Traffic, Near Golf Course, Near Mall/Shop, Near Schools
Story Two
Entry Level Two
Foundation Concrete Perimeter
Sewer Public Sewer
Water Public
Schools
Elementary Schools Ammon 93El
Middle Schools Sandcreek 93Jh
High Schools Hillcrest 93Hs
Others
Senior Community false
Acceptable Financing Cash, Conventional, 1031 Exchange, FHA, VA Loan, Other-See Remarks
Listing Terms Cash, Conventional, 1031 Exchange, FHA, VA Loan, Other-See Remarks
Special Listing Condition Standard




