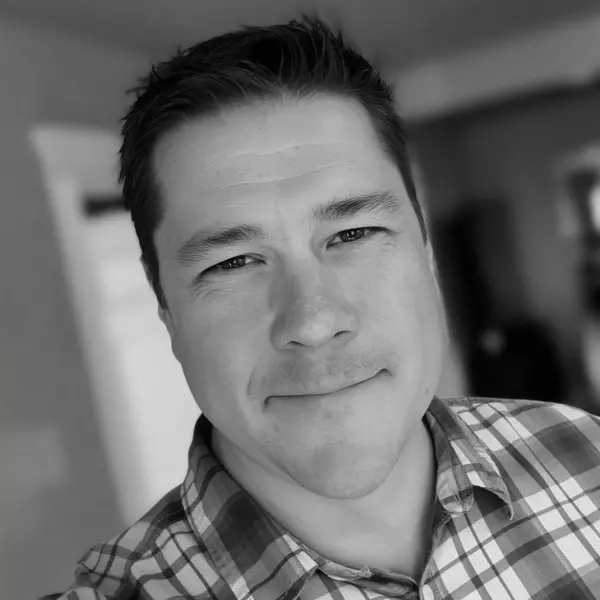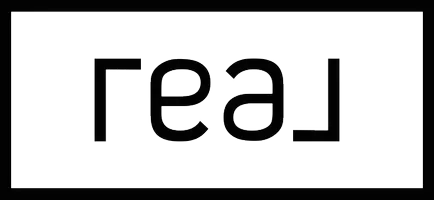
UPDATED:
Key Details
Property Type Single Family Home
Sub Type Single Family Residence
Listing Status Active
Purchase Type For Sale
Square Footage 2,730 sqft
Price per Sqft $142
Subdivision Country Haven-Bon
MLS Listing ID 2180594
Style Ranch
Bedrooms 3
Full Baths 2
Year Built 2016
Annual Tax Amount $1,679
Tax Year 2024
Lot Size 7,405 Sqft
Property Sub-Type Single Family Residence
Property Description
Location
State ID
County Bonneville
Area 2730
Zoning Not Verified
Rooms
Basement Full, Unfinished
Interior
Interior Features Master Downstairs, Master Bath, Ceiling Fan(s), Garage Door Opener, Vaulted Ceiling(s), Walk-In Closet(s)
Heating Natural Gas, Forced Air
Cooling Central Air
Flooring Carpet
Fireplaces Type None
Inclusions Oven/Range, Dishwasher, Microwave, Refrigerator, Water Softener, Garbage Disposal, Water Heater
Fireplace No
Appliance Plumbed For Water Softener, Dishwasher, Double Oven, Disposal, Microwave, Electric Range, Refrigerator, Gas Water Heater, Water Softener Owned
Laundry Main Level
Exterior
Parking Features 2 Stalls, Attached, Garage Door Opener, RV Carport, Concrete
Garage Spaces 2.0
Garage Description 2 Stalls, Attached, Garage Door Opener, RV Carport, Concrete
Fence Vinyl, Full
View Y/N No
View None
Roof Type Architectural
Porch Covered, Deck
Garage Yes
Private Pool No
Building
Lot Description Established Lawn, Flower Beds, Sprinkler-Auto, Sprinkler System Full, Level
Story One
Entry Level One
Foundation Concrete Perimeter
Sewer Public Sewer
Water Public
Schools
Elementary Schools Bridgewater
Middle Schools Black Canyon M.S.
High Schools Thunder Ridge-D93
Others
Senior Community false
Acceptable Financing Cash, Conventional, FHA, VA Loan
Listing Terms Cash, Conventional, FHA, VA Loan
Special Listing Condition Standard
Virtual Tour https://my.matterport.com/show/?m=wkQVhjfNEie




