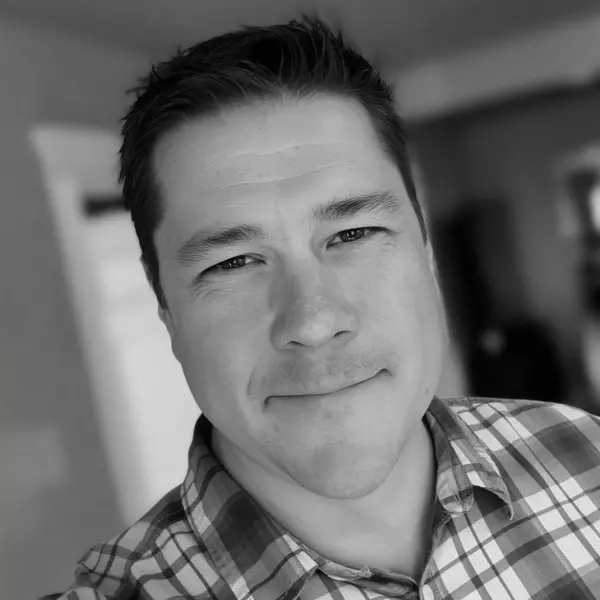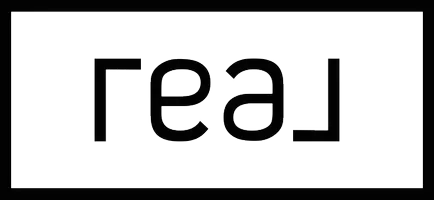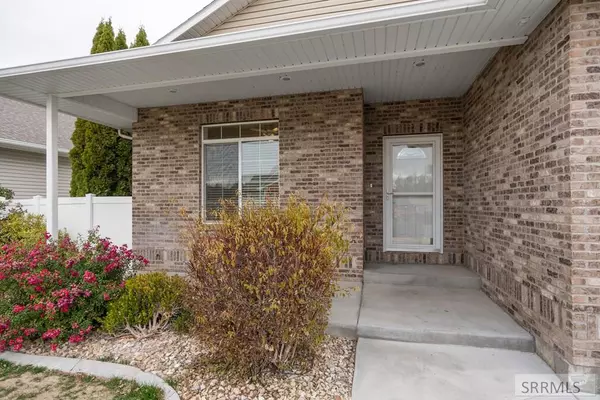
UPDATED:
Key Details
Property Type Single Family Home
Sub Type Single Family Residence
Listing Status Active
Purchase Type For Sale
Square Footage 3,800 sqft
Price per Sqft $138
Subdivision Blue Ridge Estates-Bon
MLS Listing ID 2180595
Style Ranch
Bedrooms 5
Full Baths 3
Year Built 2008
Annual Tax Amount $3,295
Tax Year 2024
Lot Size 0.270 Acres
Property Sub-Type Single Family Residence
Property Description
Location
State ID
County Bonneville
Area 3800
Zoning Idaho Falls-R1 Residential
Rooms
Basement Egress Windows, Finished, Full
Interior
Interior Features Breakfast Bar, Game Room, Main Floor Family Room, Master Downstairs, Master Bath, Mud Room, Pantry, Ceiling Fan(s), Garage Door Opener, New Paint-Full, Vaulted Ceiling(s), Walk-In Closet(s)
Heating Natural Gas, Forced Air
Cooling Central Air
Flooring Carpet, Tile
Fireplaces Type 2, Gas
Inclusions Stove, Fridge, Dishwasher, Microwave, Water Softener
Fireplace Yes
Appliance Plumbed For Water Softener, Dishwasher, Disposal, Microwave, Electric Range, Refrigerator, Gas Water Heater
Laundry Main Level
Exterior
Exterior Feature None
Parking Features 2 Stalls, Attached, Garage Door Opener, Concrete
Garage Spaces 2.0
Garage Description 2 Stalls, Attached, Garage Door Opener, Concrete
Fence Vinyl, Full
View Y/N No
View None
Roof Type 3 Tab
Porch 1
Garage Yes
Private Pool No
Building
Lot Description Concrete Curbing, Established Lawn, Many Trees, Sprinkler-Auto, Sprinkler System Full, None, Low Traffic, Near Park, Near Schools
Story One
Entry Level One
Foundation Concrete Perimeter
Sewer Public Sewer
Water None
Schools
Elementary Schools Fox Hollow 91El
Middle Schools Eagle Rock 91Jh
High Schools Skyline 91Hs
Others
Senior Community false
Acceptable Financing Cash, Conventional, VA Loan
Listing Terms Cash, Conventional, VA Loan
Special Listing Condition Standard




