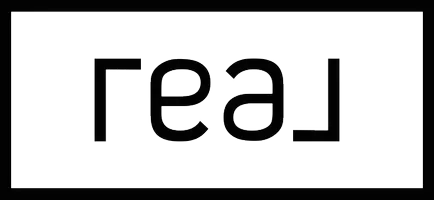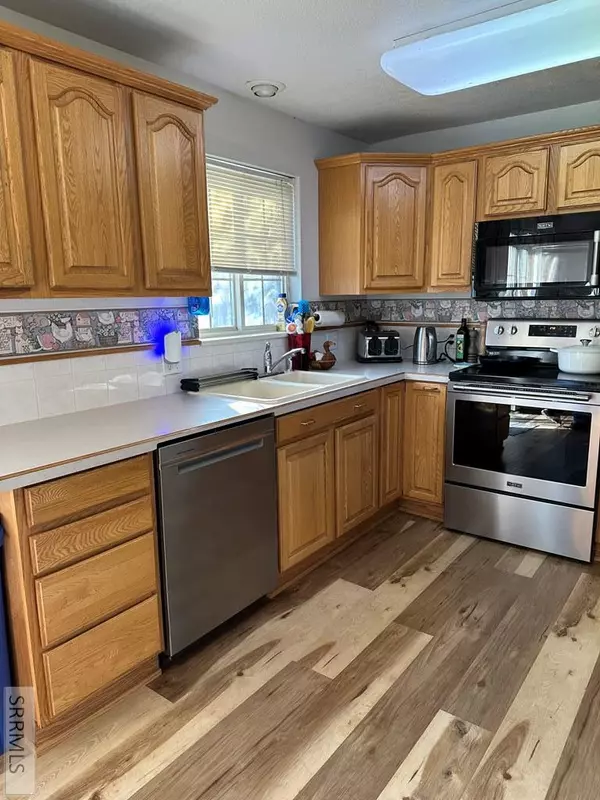
UPDATED:
Key Details
Property Type Single Family Home
Sub Type Single Family Residence
Listing Status Active
Purchase Type For Sale
Square Footage 2,590 sqft
Price per Sqft $146
Subdivision Bunce-Ban
MLS Listing ID 2180621
Style A-Frame
Bedrooms 5
Full Baths 3
Year Built 1977
Annual Tax Amount $2,210
Tax Year 2024
Lot Size 0.260 Acres
Property Sub-Type Single Family Residence
Property Description
Location
State ID
County Bannock
Area 2590
Zoning Bannock-Residential Suburban
Rooms
Basement Finished
Interior
Interior Features Master Downstairs, Master Bath
Heating Natural Gas, Forced Air
Cooling Central Air
Flooring Luxury Vinyl, Carpet, Laminate
Fireplaces Type 1
Inclusions Range, Fridge
Fireplace Yes
Appliance Dishwasher, Electric Range, Refrigerator
Laundry In Basement
Exterior
Parking Features 2 Stalls, Attached, Concrete
Garage Spaces 2.0
Garage Description 2 Stalls, Attached, Concrete
Fence Wood
View Y/N No
Roof Type Architectural
Porch 1, 2, 3+, Deck, Patio, Porch
Garage Yes
Private Pool No
Building
Lot Description Established Lawn, Level, Low Traffic
Story One
Entry Level One
Foundation Concrete Perimeter
Sewer Public Sewer
Water Public
Schools
Elementary Schools Chubbuck
Middle Schools Alameda Middle School
High Schools Highland
Others
Senior Community false
Acceptable Financing Cash, Conventional, FHA, VA Loan
Listing Terms Cash, Conventional, FHA, VA Loan
Special Listing Condition Standard




