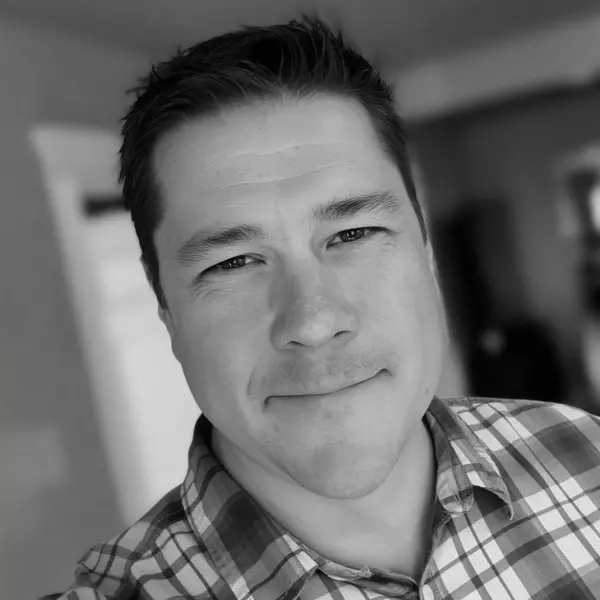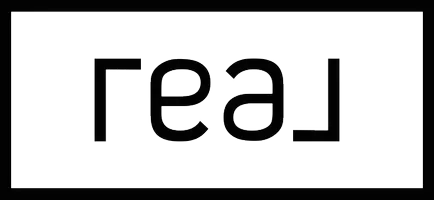
UPDATED:
Key Details
Property Type Single Family Home
Sub Type Single Family Residence
Listing Status Active
Purchase Type For Sale
Square Footage 6,035 sqft
Price per Sqft $273
Subdivision Lazy 8 Estates-Bon
MLS Listing ID 2180629
Style Split Level
Bedrooms 6
Full Baths 4
Half Baths 1
HOA Fees $1,500/ann
Year Built 2008
Annual Tax Amount $4,225
Tax Year 2024
Lot Size 8.000 Acres
Property Sub-Type Single Family Residence
Property Description
Location
State ID
County Bonneville
Area 6035
Zoning Bonneville-A1-Agricultural Zon
Rooms
Basement Egress Windows, Finished, Full
Interior
Interior Features Breakfast Bar, Den/Study, Formal Dining Room, Main Floor Family Room, Master Downstairs, Master Bath, Mud Room, Office, Pantry, Theater Room, Ceiling Fan(s), Garage Door Opener, New Paint-Full, Vaulted Ceiling(s), Walk-In Closet(s), Wet Bar
Heating Natural Gas, Forced Air
Cooling Central Air
Flooring Hardwood, Tile
Fireplaces Type 2, Gas
Inclusions Range/Oven, Oven, Microwave, Fridge, Small Fridge Downstairs, Microwave Downstairs, Theater Room Chairs, Theater Room System, White Barn, Horse Barn, Chicken Coop, Shed, 5 Irrigation Sprinkler Lines, Garage Heaters
Fireplace Yes
Appliance Plumbed For Water Softener, Dishwasher, Microwave, Electric Range, Refrigerator, See Remarks, Other
Laundry Main Level
Exterior
Exterior Feature Lighting
Parking Features 4 Stalls, Garage Door Opener, RV Carport, RV Access/Parking, Asphalt, Other-See Remarks
Garage Spaces 4.0
Garage Description 4 Stalls, Garage Door Opener, RV Carport, RV Access/Parking, Asphalt, Other-See Remarks
View Y/N Yes
View Mountain(s)
Roof Type Architectural
Porch Covered, Deck, Patio, Porch
Garage Yes
Private Pool No
Building
Lot Description Livestock Permitted, Concrete Curbing, Established Lawn, Many Trees, Flower Beds, Garden, Sprinkler-Auto, Sprinkler System Full
Story Two
Entry Level Two
Foundation Concrete Perimeter
Sewer Private Sewer
Water Well
Schools
Elementary Schools Sunnyside 91El
Middle Schools Taylor View 91Jh
High Schools Idaho Falls 91Hs
Others
Senior Community false
Acceptable Financing Cash, Conventional
Listing Terms Cash, Conventional
Special Listing Condition Standard
Virtual Tour https://youtu.be/fRlGPU-RKfw?si=xGDpGD9u8KoWSv-6




