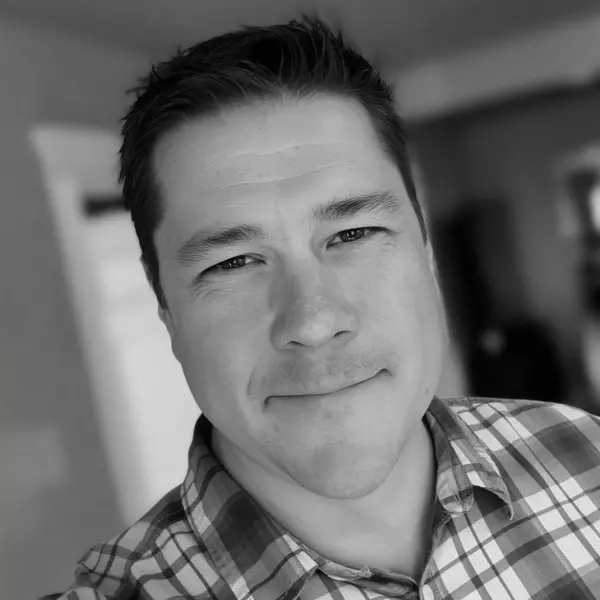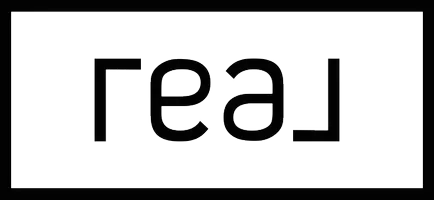
UPDATED:
Key Details
Property Type Single Family Home
Sub Type Single Family Residence
Listing Status Pending
Purchase Type For Sale
Square Footage 1,560 sqft
Price per Sqft $224
Subdivision Mcdonald'S Farm-Bon
MLS Listing ID 2180646
Style Split Level
Bedrooms 4
Full Baths 2
Year Built 1987
Annual Tax Amount $1,074
Tax Year 2024
Lot Size 10,018 Sqft
Property Sub-Type Single Family Residence
Property Description
Location
State ID
County Bonneville
Area 1560
Zoning Bonneville-R1-Residential
Rooms
Basement None
Interior
Interior Features Ceiling Fan(s), Garage Door Opener, New Paint-Full
Heating Cadet Style, Mini Split
Cooling Mini Split
Flooring Carpet, Plank, Laminate, New Floor Coverings-Full
Inclusions Stove/Oven, Refrigerator, Dishwasher
Appliance Plumbed For Water Softener, Dishwasher, Disposal, Exhaust Fan, Vented Exhaust Fan, Electric Range, Refrigerator, Electric Water Heater
Laundry Lower Level
Exterior
Parking Features 2 Stalls, Attached, Workshop in Garage, Garage Door Opener, RV Access/Parking, Concrete
Garage Spaces 2.0
Garage Description 2 Stalls, Attached, Workshop in Garage, Garage Door Opener, RV Access/Parking, Concrete
Fence Wood, Full
View Y/N No
Roof Type Architectural
Porch 1, Deck
Garage Yes
Private Pool No
Building
Lot Description Concrete Curbing, Established Lawn, Many Trees, Flower Beds, Sprinkler-Auto, Sprinkler System Full
Story One and One Half
Entry Level One and One Half
Foundation Concrete Perimeter
Sewer Public Sewer
Water Public
Schools
Elementary Schools Cloverdale 93El
Middle Schools Black Canyon M.S.
High Schools Thunder Ridge-D93
Others
Senior Community false
Acceptable Financing Cash, Conventional, FHA, VA Loan
Listing Terms Cash, Conventional, FHA, VA Loan
Special Listing Condition Standard




