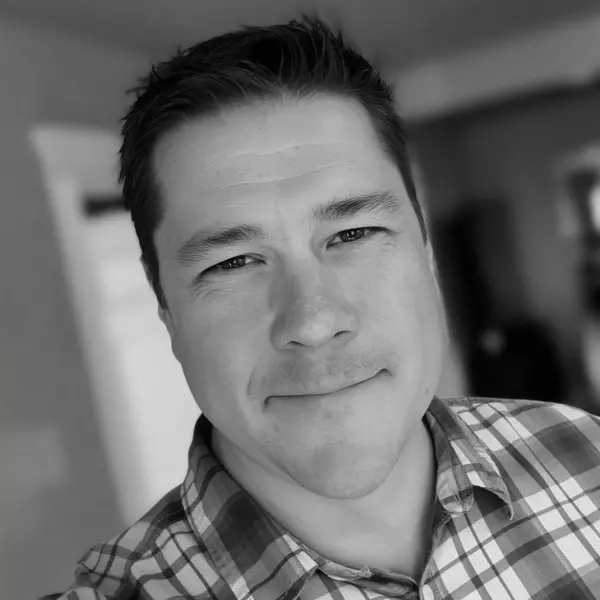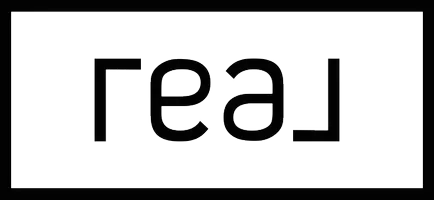
UPDATED:
Key Details
Property Type Single Family Home
Sub Type Single Family Residence
Listing Status Active
Purchase Type For Sale
Square Footage 5,176 sqft
Price per Sqft $143
Subdivision Holiday Hills-Bon
MLS Listing ID 2180647
Style Other
Bedrooms 4
Full Baths 2
Half Baths 2
Year Built 2002
Annual Tax Amount $2,449
Tax Year 2024
Lot Size 0.410 Acres
Property Sub-Type Single Family Residence
Property Description
Location
State ID
County Bonneville
Area 5176
Zoning Not Verified
Rooms
Basement Egress Windows, Finished, Full, Walk-Out Access
Interior
Interior Features Formal Dining Room, Master Downstairs, Office, Pantry, Theater Room, Ceiling Fan(s), Garage Door Opener, Walk-In Closet(s)
Heating Natural Gas, Forced Air
Cooling Central Air
Flooring Luxury Vinyl
Fireplaces Type 2, Gas, Insert
Inclusions Refrigerator, Microwave, Elec. Oven/Range, Dishwasher, Wtr. Softner, Wtr. Heater (2), Family Room Pool Table.
Fireplace Yes
Appliance Plumbed For Water Softener, Dishwasher, Disposal, Microwave, Electric Range, Refrigerator, Gas Water Heater, Water Softener Owned
Laundry Main Level
Exterior
Parking Features 3 Stalls, Attached, Garage Door Opener, Concrete
Garage Spaces 3.0
Garage Description 3 Stalls, Attached, Garage Door Opener, Concrete
Fence None
View Y/N Yes
View Golf Course
Roof Type Architectural
Porch 1, Covered, Deck, Porch
Garage Yes
Private Pool No
Building
Lot Description Established Lawn, Many Trees, Sprinkler-Auto, Sprinkler System Full, Cul-De-Sac, On Golf Course
Story One
Entry Level One
Foundation Concrete Perimeter
Sewer Public Sewer
Water Community Well (5+)
Schools
Elementary Schools Sunnyside 91El
Middle Schools Taylor View 91Jh
High Schools Idaho Falls 91Hs
Others
Senior Community false
Acceptable Financing Cash, Conventional, 1031 Exchange
Listing Terms Cash, Conventional, 1031 Exchange
Special Listing Condition Standard




