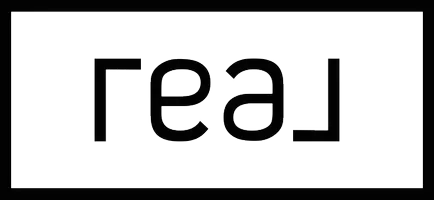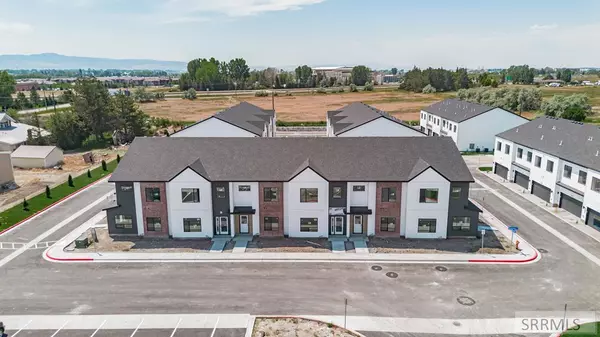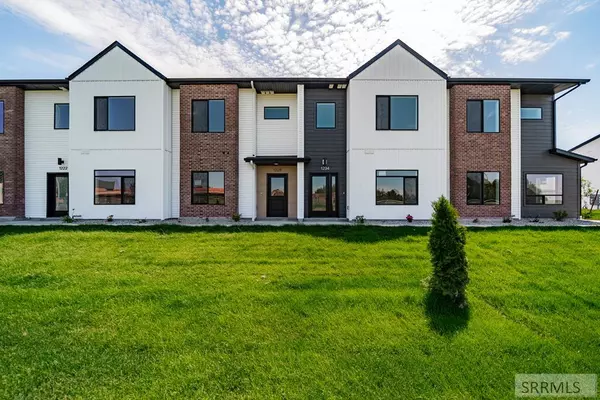
Open House
Tue Nov 25, 4:00pm - 6:00pm
Sat Nov 29, 10:00am - 12:00pm
UPDATED:
Key Details
Property Type Townhouse
Sub Type Townhouse
Listing Status Pending
Purchase Type For Sale
Square Footage 1,531 sqft
Price per Sqft $203
Subdivision Barnwood Estates
MLS Listing ID 2180678
Style Other
Bedrooms 3
Full Baths 2
Half Baths 1
HOA Fees $90/mo
Year Built 2025
Tax Year 2024
Lot Size 1,041 Sqft
Property Sub-Type Townhouse
Property Description
Location
State ID
County Bonneville
Area 1531
Zoning Not Verified
Rooms
Basement None
Interior
Interior Features Pantry, Garage Door Opener, Other
Heating Natural Gas, Forced Air
Cooling Central Air
Flooring Luxury Vinyl
Fireplaces Type None
Inclusions Refrigerator, Stove/Oven, Microwave, Dishwasher
Fireplace No
Appliance Dishwasher, Disposal, Microwave, Gas Range, Refrigerator, Gas Water Heater
Laundry Upper Level
Exterior
Parking Features 2 Stalls, Attached, Garage Door Opener
Garage Spaces 2.0
Garage Description 2 Stalls, Attached, Garage Door Opener
View Y/N No
Roof Type Architectural
Garage Yes
Private Pool No
Building
Story Two
Entry Level Two
Foundation Concrete Perimeter
Sewer Public Sewer
Water Public
Schools
Elementary Schools Fox Hollow 91El
Middle Schools Eagle Rock 91Jh
High Schools Skyline 91Hs
Others
Senior Community false
Acceptable Financing Cash, Conventional, VA Loan
Listing Terms Cash, Conventional, VA Loan
Special Listing Condition Standard




