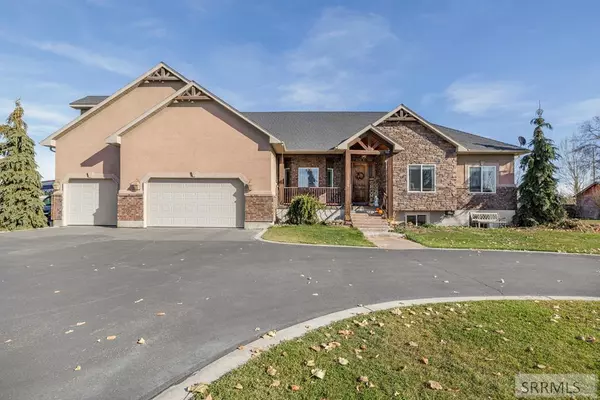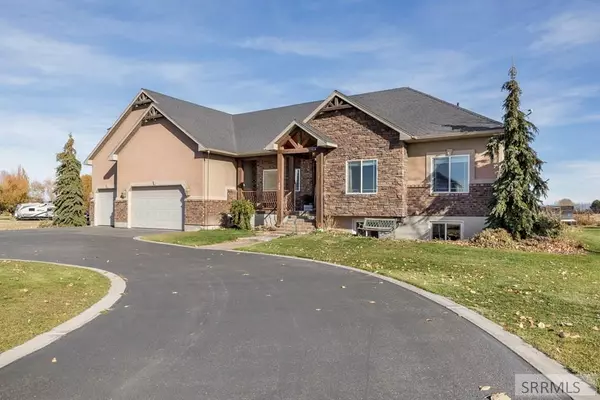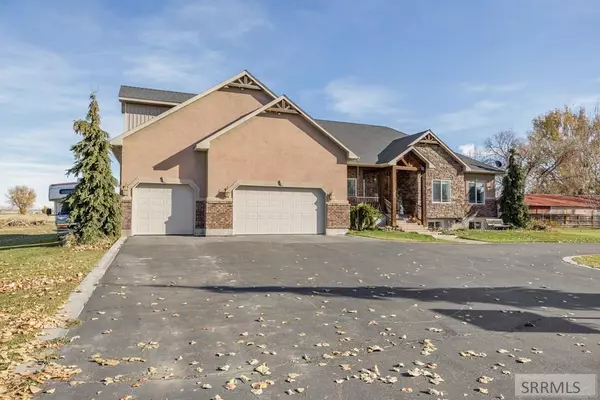
UPDATED:
Key Details
Property Type Single Family Home
Sub Type Single Family Residence
Listing Status Active
Purchase Type For Sale
Square Footage 4,672 sqft
Price per Sqft $168
Subdivision Stony Brooke Estates-Jef
MLS Listing ID 2180687
Style Other
Bedrooms 8
Full Baths 3
Half Baths 1
Year Built 2006
Annual Tax Amount $2,656
Tax Year 2024
Lot Size 1.210 Acres
Property Sub-Type Single Family Residence
Property Description
Location
State ID
County Jefferson
Area 4672
Zoning Not Verified
Rooms
Basement Full, Partial, Walk-Out Access
Interior
Interior Features Den/Study, Formal Dining Room, Main Floor Family Room, Master Downstairs, Master Bath, Mud Room, Office, Ceiling Fan(s), Garage Door Opener, New Paint-Full, Plumbed For Central Vac, Vaulted Ceiling(s), Walk-In Closet(s), Wet Bar
Heating Natural Gas, Forced Air
Cooling Central Air
Flooring New Floor Coverings-Partial
Fireplaces Type Gas
Inclusions Fridge, Oven/Range, Dishwasher, Microwave, Water Softener, Trampoline, Garden Boxes, Outdoor Wooden Playset, Chicken Coop
Fireplace Yes
Appliance Plumbed For Water Softener, Dishwasher, Disposal, Microwave, Electric Range, Refrigerator, Gas Water Heater, Water Softener Owned
Laundry Main Level
Exterior
Exterior Feature Lighting
Parking Features 3 Stalls, Attached, Tandem, Garage Door Opener, Asphalt
Garage Spaces 3.0
Garage Description 3 Stalls, Attached, Tandem, Garage Door Opener, Asphalt
Fence None
View Y/N Yes
View Mountain(s)
Roof Type 3 Tab,Composition
Porch Covered, Deck, Patio
Garage Yes
Private Pool No
Building
Lot Description Concrete Curbing, Established Lawn, Many Trees, Flower Beds, Garden, Sprinkler-Auto, Sprinkler System Full
Story Two
Entry Level Two
Foundation Concrete Perimeter
Sewer Private Sewer
Water Well
Schools
Elementary Schools Midway 251El
Middle Schools Rigby Middle School
High Schools Rigby 251Hs
Others
Senior Community false
Acceptable Financing Cash, Conventional, 1031 Exchange, FHA, RD, VA Loan
Listing Terms Cash, Conventional, 1031 Exchange, FHA, RD, VA Loan
Special Listing Condition Standard
Virtual Tour https://my.matterport.com/models/zoevanYHDaA




