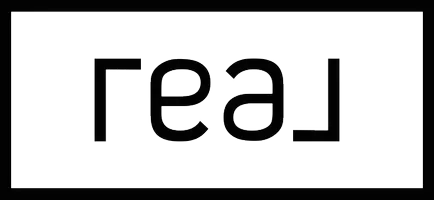
UPDATED:
Key Details
Property Type Single Family Home
Sub Type Single Family Residence
Listing Status Active
Purchase Type For Sale
Square Footage 4,730 sqft
Price per Sqft $119
Subdivision Shamrock Park-Bon
MLS Listing ID 2180723
Style Ranch
Bedrooms 6
Full Baths 3
HOA Fees $30/mo
Year Built 1988
Annual Tax Amount $4,851
Tax Year 2024
Lot Size 10,890 Sqft
Property Sub-Type Single Family Residence
Property Description
Location
State ID
County Bonneville
Area 4730
Zoning Not Verified
Rooms
Basement Egress Windows, Finished
Interior
Interior Features 2nd Kitchen, Breakfast Bar, Formal Dining Room, Main Floor Family Room, Master Downstairs, Master Bath, Office, Ceiling Fan(s), Garage Door Opener, New Paint-Full, Walk-In Closet(s)
Heating Electric, Natural Gas, Radiant, Cadet Style, Mini Split
Cooling Mini Split
Flooring Carpet, Hardwood, Tile
Fireplaces Type 2, Gas
Inclusions Pool Table With Ping Pong Table Top, Safe, Appliances
Fireplace Yes
Appliance Plumbed For Water Softener, Dishwasher, Microwave, Exhaust Fan, Gas Range, Refrigerator, Electric Water Heater
Laundry In Basement, Main Level
Exterior
Parking Features 3 Stalls, Attached, Garage Door Opener, Concrete
Garage Spaces 3.0
Garage Description 3 Stalls, Attached, Garage Door Opener, Concrete
Fence Wood
View Y/N No
View None
Roof Type Architectural
Porch Deck
Garage Yes
Private Pool No
Building
Lot Description Established Lawn, Many Trees, Flower Beds, Garden, Sprinkler-Auto, Cul-De-Sac, Low Traffic, Near Mall/Shop, Near Park
Story One
Entry Level One
Foundation Concrete Perimeter
Sewer Public Sewer
Water Public
Schools
Elementary Schools Longfellow 91El
Middle Schools Taylor View 91Jh
High Schools Idaho Falls 91Hs
Others
Senior Community false
Acceptable Financing Cash, Conventional, FHA
Listing Terms Cash, Conventional, FHA
Special Listing Condition Standard




