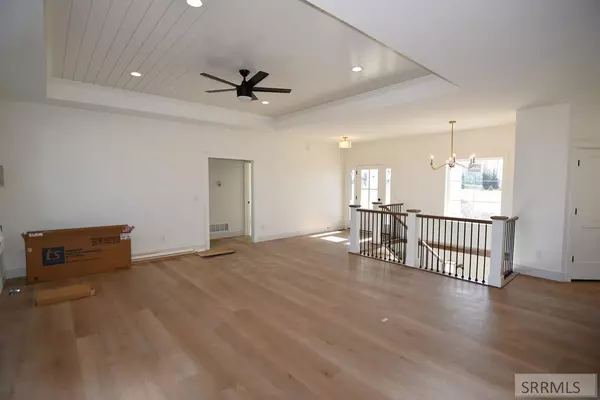
UPDATED:
Key Details
Property Type Single Family Home
Sub Type Single Family Residence
Listing Status Active
Purchase Type For Sale
Square Footage 3,550 sqft
Price per Sqft $168
Subdivision Moser Estates
MLS Listing ID 2180724
Style Ranch
Bedrooms 3
Full Baths 2
Half Baths 1
HOA Fees $300/ann
Year Built 2025
Annual Tax Amount $383
Tax Year 2025
Lot Size 1.050 Acres
Property Sub-Type Single Family Residence
Property Description
Location
State ID
County Jefferson
Area 3550
Zoning Jefferson-R1-Residential1 Zone
Rooms
Basement Full, Unfinished
Interior
Interior Features Master Downstairs, Master Bath, Mud Room, Pantry, Ceiling Fan(s), Garage Door Opener, New Paint-Full, Walk-In Closet(s)
Heating Natural Gas, Forced Air
Cooling Central Air
Flooring Laminate, New Floor Coverings-Full, Tile
Fireplaces Type 1, Gas
Inclusions Refrigerator, Dishwasher, Microwave, Range/Oven
Fireplace Yes
Appliance Dishwasher, Microwave, Electric Range, Refrigerator
Laundry Main Level
Exterior
Parking Features 3 Stalls, Garage Door Opener, Concrete
Garage Spaces 3.0
Garage Description 3 Stalls, Garage Door Opener, Concrete
View Y/N No
Roof Type Architectural
Porch 1, Patio
Garage Yes
Private Pool No
Building
Lot Description Corner Lot
Story One
Entry Level One
Foundation Concrete Perimeter
Sewer Private Sewer
Water Well
Schools
Elementary Schools South Fork
Middle Schools Rigby Middle School
High Schools Rigby 251Hs
Others
Senior Community false
Acceptable Financing Cash, Conventional, FHA, RD, VA Loan
Listing Terms Cash, Conventional, FHA, RD, VA Loan
Special Listing Condition Standard




