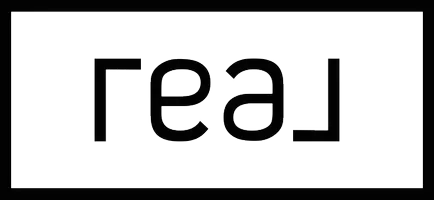
UPDATED:
Key Details
Property Type Single Family Home
Sub Type Single Family Residence
Listing Status Active
Purchase Type For Sale
Square Footage 2,432 sqft
Price per Sqft $162
Subdivision Old Mill-Bon
MLS Listing ID 2180744
Style Ranch
Bedrooms 3
Full Baths 2
Year Built 2013
Annual Tax Amount $1,295
Tax Year 2024
Lot Size 0.254 Acres
Property Sub-Type Single Family Residence
Property Description
Location
State ID
County Bonneville
Area 2432
Zoning Not Verified
Rooms
Basement Full, Unfinished
Interior
Interior Features Master Downstairs, Master Bath, Pantry, Ceiling Fan(s), Garage Door Opener, Walk-In Closet(s)
Heating Natural Gas, Forced Air
Cooling Central Air
Flooring Luxury Vinyl, New Floor Coverings-Partial
Inclusions Dishwasher, Fridge, Microwave, Stove/Oven
Appliance Dishwasher, Disposal, Microwave, Exhaust Fan, Electric Range, Refrigerator
Laundry Main Level
Exterior
Exterior Feature None
Parking Features 2 Stalls, Garage Door Opener, Concrete
Garage Spaces 2.0
Garage Description 2 Stalls, Garage Door Opener, Concrete
Fence Vinyl, Full
View Y/N No
Roof Type Composition
Porch Covered, Porch
Garage Yes
Private Pool No
Building
Lot Description Sprinkler System Full, Near Schools
Story One
Entry Level One
Foundation Concrete Perimeter
Sewer Public Sewer
Water Public
Schools
Elementary Schools Cloverdale 93El
Middle Schools Rocky Mountain 93Jh
High Schools Thunder Ridge-D93
Others
Senior Community false
Acceptable Financing Cash, Conventional, FHA, VA Loan
Listing Terms Cash, Conventional, FHA, VA Loan
Special Listing Condition Standard
Virtual Tour https://www.zillow.com/view-imx/c09e9107-3c0e-4a5b-963a-c8232c3d10ed?setAttribution=mls&wl=true&initialViewType=pano&utm_source=dashboard




