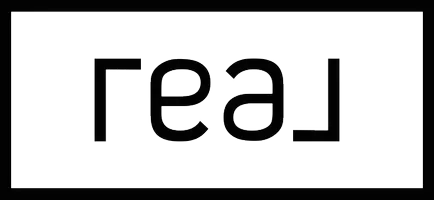
UPDATED:
Key Details
Property Type Single Family Home
Sub Type Single Family Residence
Listing Status Active
Purchase Type For Sale
Square Footage 3,350 sqft
Price per Sqft $171
Subdivision Autumn Heights-Jeff
MLS Listing ID 2180796
Style Ranch
Bedrooms 4
Full Baths 3
HOA Fees $300/ann
Year Built 2020
Annual Tax Amount $1,763
Tax Year 2024
Lot Size 0.660 Acres
Property Sub-Type Single Family Residence
Property Description
Location
State ID
County Jefferson
Area 3350
Zoning Jefferson-R1-Residential1 Zone
Rooms
Basement Egress Windows, Full, Partially Finished
Interior
Interior Features Breakfast Bar, Master Downstairs, Master Bath, Mud Room, Pantry, Ceiling Fan(s), Garage Door Opener, Vaulted Ceiling(s), Walk-In Closet(s)
Heating Natural Gas, Forced Air
Cooling Central Air
Flooring Luxury Vinyl, Carpet, Tile
Fireplaces Type 1, Gas, Insert
Inclusions Oven/Range And Dishwasher.
Fireplace Yes
Appliance Plumbed For Water Softener, Dishwasher, Disposal, Microwave, Vented Exhaust Fan, Electric Range, Gas Water Heater, Water Softener Owned
Laundry Main Level
Exterior
Parking Features 4 Stalls, Tandem, Garage Door Opener, RV Carport, RV Access/Parking, Concrete
Garage Spaces 4.0
Garage Description 4 Stalls, Tandem, Garage Door Opener, RV Carport, RV Access/Parking, Concrete
Fence Vinyl, Full
View Y/N No
Roof Type Architectural
Porch 2, Covered, Patio, Porch
Garage Yes
Private Pool No
Building
Lot Description Concrete Curbing, Established Lawn, Sprinkler-Auto, Corner Lot, Low Traffic
Story One
Entry Level One
Foundation Concrete Perimeter
Sewer Private Sewer
Water Well
Schools
Elementary Schools Jefferson Elementary #251
Middle Schools Rigby Middle School
High Schools Rigby 251Hs
Others
Senior Community false
Acceptable Financing Cash, Conventional, FHA, VA Loan
Listing Terms Cash, Conventional, FHA, VA Loan
Special Listing Condition Standard
Virtual Tour https://youtu.be/fpLaGvcs5nQ




