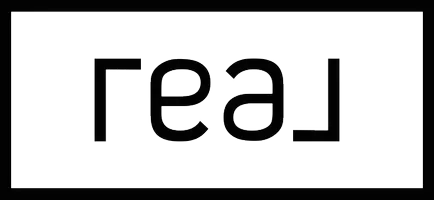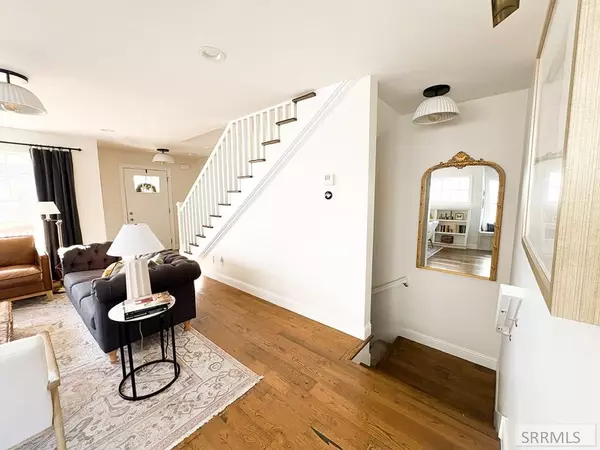
UPDATED:
Key Details
Property Type Townhouse
Sub Type Townhouse
Listing Status Active
Purchase Type For Sale
Square Footage 3,105 sqft
Price per Sqft $169
Subdivision Rexburg Townsite-Mad
MLS Listing ID 2180821
Style See Remarks
Bedrooms 4
Full Baths 3
HOA Fees $65/mo
Year Built 2018
Annual Tax Amount $3,037
Tax Year 2025
Lot Size 2,613 Sqft
Property Sub-Type Townhouse
Property Description
Location
State ID
County Madison
Area 3105
Zoning Rexburg-Low Density Residen 2
Rooms
Basement Finished, Full
Interior
Interior Features Breakfast Bar, Master Downstairs, Master Bath, Ceiling Fan(s), Garage Door Opener, Wet Bar, Central Vacuum
Heating Natural Gas, Forced Air
Cooling Central Air
Flooring Carpet, Hardwood, Tile
Fireplaces Type 1, Gas
Inclusions Microwave, Dishwasher, Refrigerator, Oven, Cooktop, Washer, Dryer
Fireplace Yes
Appliance Dishwasher, Dryer, Disposal, Microwave, Exhaust Fan, Built-In Range, Gas Range, Refrigerator, Washer, Gas Water Heater, Water Softener Owned
Laundry In Basement
Exterior
Exterior Feature Lighting
Parking Features 2 Stalls, Garage Door Opener, Concrete
Garage Spaces 2.0
Garage Description 2 Stalls, Garage Door Opener, Concrete
Fence Wood, Full
View Y/N No
Roof Type Architectural
Porch 1
Garage Yes
Private Pool No
Building
Lot Description Concrete Curbing, Established Lawn, Flower Beds, Sprinkler-Auto, Other-See Remarks, Level, Near Mall/Shop, Near Park, Near Public Transit, Near Schools, Near University/College
Story Two
Entry Level Two
Foundation Concrete Perimeter
Sewer Public Sewer
Water Public
Schools
Elementary Schools Adams 321El
Middle Schools Madison 321Jh
High Schools Madison 321Hs
Others
Senior Community false
Acceptable Financing Cash, Conventional, 1031 Exchange, FHA, VA Loan
Listing Terms Cash, Conventional, 1031 Exchange, FHA, VA Loan
Special Listing Condition Standard




