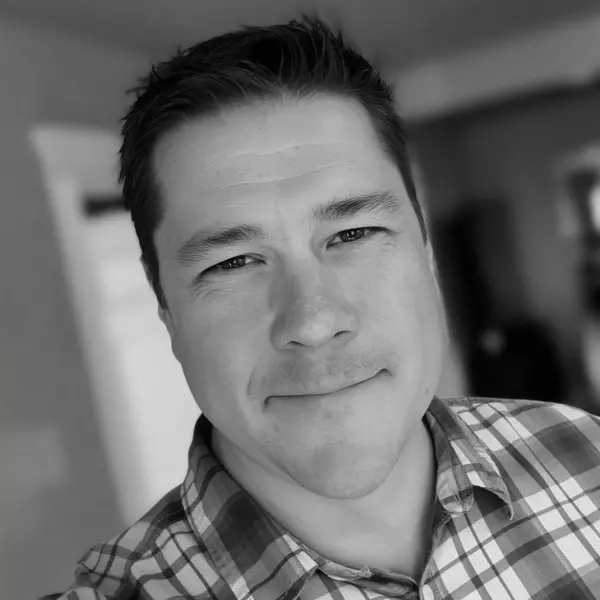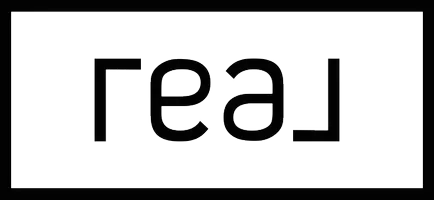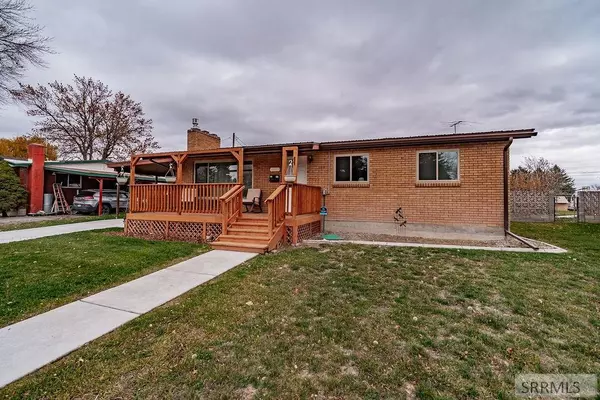
UPDATED:
Key Details
Property Type Single Family Home
Sub Type Single Family Residence
Listing Status Active
Purchase Type For Sale
Square Footage 2,210 sqft
Price per Sqft $160
Subdivision Henderson Subdivision-Bing
MLS Listing ID 2180827
Style Ranch
Bedrooms 4
Full Baths 2
Half Baths 1
Year Built 1960
Annual Tax Amount $1,643
Tax Year 2024
Lot Size 9,365 Sqft
Property Sub-Type Single Family Residence
Property Description
Location
State ID
County Bingham
Area 2210
Zoning Blackfoot-R1-Residential
Rooms
Basement Egress Windows, Full, Partially Finished
Interior
Interior Features Master Downstairs, Ceiling Fan(s)
Heating Natural Gas, Forced Air
Cooling Central Air
Flooring Luxury Vinyl
Fireplaces Type 2, Gas, Insert, Wood Burning
Inclusions Refrigerator, Microwave, Oven, Dishwasher
Fireplace Yes
Appliance Dishwasher, Microwave, Electric Range, Refrigerator, Electric Water Heater
Laundry In Basement
Exterior
Exterior Feature None
Parking Features 2 Stalls, Detached, Concrete
Garage Spaces 2.0
Garage Description 2 Stalls, Detached, Concrete
Fence Block, Wood, Full
View Y/N No
View None
Roof Type Metal
Porch 1, Porch
Garage Yes
Private Pool No
Building
Lot Description Concrete Curbing, Established Lawn, Many Trees, Flower Beds, None, Near Schools
Story One
Entry Level One
Foundation Concrete Perimeter
Sewer Public Sewer
Water Public
Schools
Elementary Schools Stoddard 55El
Middle Schools Mountain View Middle Scool
High Schools Blackfoot 55Hs
Others
Senior Community false
Acceptable Financing Cash, Conventional, 1031 Exchange, FHA
Listing Terms Cash, Conventional, 1031 Exchange, FHA
Special Listing Condition Standard




