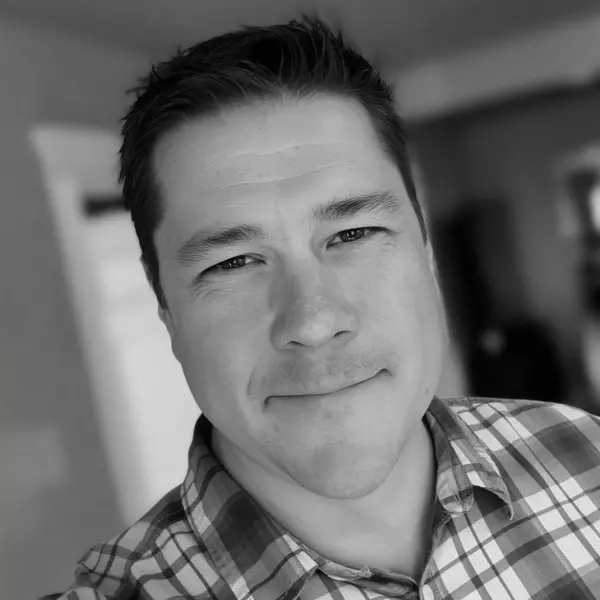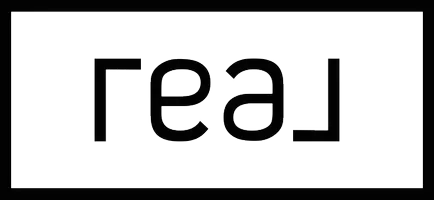
UPDATED:
Key Details
Property Type Single Family Home
Sub Type Single Family Residence
Listing Status Active
Purchase Type For Sale
Square Footage 12,475 sqft
Price per Sqft $78
MLS Listing ID 2180842
Style Other
Bedrooms 10
Full Baths 5
Half Baths 2
Year Built 1983
Annual Tax Amount $7,192
Tax Year 2024
Lot Size 1.560 Acres
Property Sub-Type Single Family Residence
Property Description
Location
State ID
County Bingham
Area 12475
Zoning Bingham-Residential/agricultur
Rooms
Basement Daylight, Full
Interior
Interior Features 2nd Kitchen, Apartment, Den/Study, Formal Dining Room, Game Room, Main Floor Family Room, Master Downstairs, Master Bath, Mud Room, Office, Pantry, Storage, Workshop, Theater Room, Ceiling Fan(s), Garage Door Opener, Sauna, Walk-In Closet(s), Central Vacuum
Heating Electric, Natural Gas, Solar, Ceiling, Forced Air
Cooling Central Air
Flooring Luxury Vinyl, Carpet, Tile
Fireplaces Type 3+, Gas, Wood Burning
Inclusions All Kitchen Appliances In Both Kitchens, Solar Panel System (To Be Paid Off At Closing), Gazebo (Swings Negotiable), Generator, Outdoor & Indoor Hot Tub, Water Rights, Playground Equipment.
Equipment Intercom
Fireplace Yes
Appliance Dishwasher, Double Oven, Built-In Range, Electric Range, Refrigerator
Laundry Main Level
Exterior
Parking Features 3 Stalls, Attached, Garage Door Opener, RV Carport, RV Access/Parking, Concrete
Garage Spaces 3.0
Garage Description 3 Stalls, Attached, Garage Door Opener, RV Carport, RV Access/Parking, Concrete
Fence None
View Y/N Yes
View Mountain(s)
Roof Type Architectural
Porch 2, Covered, Deck, Porch
Garage Yes
Private Pool No
Building
Lot Description Established Lawn, Many Trees, Flower Beds, Sprinkler System Full, Level, Low Traffic, Near Schools
Story One
Entry Level One
Foundation Concrete Perimeter
Sewer Private Sewer
Water Well
Schools
Elementary Schools Sunrise Elementary-1-2 60El
Middle Schools Shelley/Hobbs 60Jh
High Schools Shelley 60Hs
Others
Senior Community false
Acceptable Financing Cash, Conventional
Listing Terms Cash, Conventional
Special Listing Condition Standard
Virtual Tour https://youtu.be/Ir6PlzmA8sc?si=cP9jNAQTiDpeNVeY




