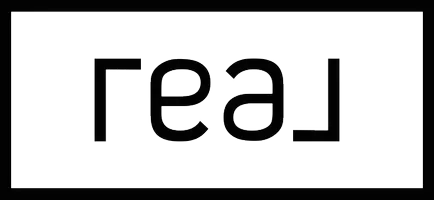For more information regarding the value of a property, please contact us for a free consultation.
Key Details
Sold Price $209,900
Property Type Single Family Home
Sub Type Single Family
Listing Status Sold
Purchase Type For Sale
Square Footage 2,184 sqft
Price per Sqft $96
Subdivision East Village-Ban
MLS Listing ID 2123557
Sold Date 08/19/19
Style 1 Story
Bedrooms 5
Full Baths 2
Construction Status Existing-Partly Updated,Frame
HOA Fees $50/mo
HOA Y/N yes
Year Built 1979
Annual Tax Amount $1,846
Tax Year 2018
Lot Size 6,534 Sqft
Acres 0.15
Property Sub-Type Single Family
Property Description
Super clean home in quiet neighborhood! Wonderful East Village has 3 beautifully groomed common area parks! This sunny, light & bright ranch style has new carpet in family-living rm up, fresh paint, soothing grey & white tones for updated atmosphere. Darling traditional white electric fireplace up & efficient pellet stove down in roomy family room. Pretty hardwood floors in entry, kitchen, dining area & hall! Tiled floor in bath up. Wonderful Mitsubishi ductless heating & air conditioning system w/ 2 interior units on main floor & 1 main exterior source. Back up system w/ original electric ceiling cable up & baseboard down. Spacious laundry room down w/ sink, many cabinets & counter space! Maintenance free vinyl siding exterior. Extra finished room down for crafts, office or storage. Concrete RV parking & dog kennel. No egress windows down. Priced to sell! Bring your check book! Gated access to park in back yard! Such a SWEET HOME!!! *SELLING AGENT: Michelle Mitchell - Patriot Real Estate, LLC
Location
State ID
County Bannock
Area Bannock
Zoning BANNOCK-RESIDENTIAL RURAL
Rooms
Other Rooms Den/Study
Basement Finished
Interior
Interior Features Ceiling Fan(s), New Floor Coverings-Partial, Plumbed For Water Softener, Tile Floors, Hardwood Floors, New Paint-Partial
Hot Water Basement
Heating Forced Air, Electric, Baseboard, Other-See Remarks, Ceiling Cable
Cooling Ductless
Fireplaces Number 1
Fireplaces Type 2, Pellet, Other-See Remarks
Laundry Basement
Exterior
Exterior Feature RV Parking Area, Shed, RV Pad
Parking Features 2 Stalls
Fence Wood, Privacy, Full
Landscape Description Sprinkler-Auto,Established Lawn,Established Trees,Sprinkler System Full
Waterfront Description Flat
View None
Roof Type 3 Tab
Topography Flat
Building
Sewer Public Sewer
Water Public
Construction Status Existing-Partly Updated,Frame
Schools
Elementary Schools Edahow
Middle Schools Franklin
High Schools Highland
Others
HOA Fee Include Common Area
Acceptable Financing FHA, Cash, Conventional
Listing Terms FHA, Cash, Conventional
Special Listing Condition Not Applicable
Read Less Info
Want to know what your home might be worth? Contact us for a FREE valuation!

Our team is ready to help you sell your home for the highest possible price ASAP
Bought with Out Of Area Office

