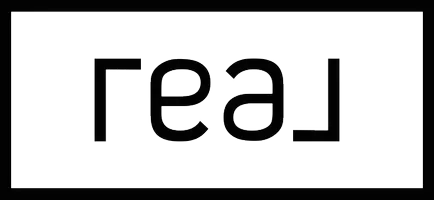For more information regarding the value of a property, please contact us for a free consultation.
Key Details
Sold Price $999,900
Property Type Single Family Home
Sub Type Single Family
Listing Status Sold
Purchase Type For Sale
Square Footage 3,200 sqft
Price per Sqft $312
Subdivision Creekside Estates- Ban
MLS Listing ID 2154489
Sold Date 10/03/23
Style 1 Story
Bedrooms 5
Full Baths 3
Construction Status Frame
HOA Y/N no
Year Built 1996
Annual Tax Amount $1,400
Tax Year 2022
Lot Size 3.420 Acres
Acres 3.42
Property Sub-Type Single Family
Property Description
Location, Location, Location. Tucked down in the Mountains on 3.42 acres, this home is a RARE find!!! Year round access. TheOutdoor space is so amazing, it just takes the stress off your shoulders. It has large established trees, a Yard that is made for weddings and a year round CREEK, YES a Creek that runs through the property. Not to be outdone, this home home has been up-dated on the main level with a Modern Flare that is sure to make you feel like you are in a 5 star hotel, while the Downstairs offers that Cabin in the wood getaway feel with a full Kitchen. Covered Front Porch, covered deck out back, walk out covered Patio from the basement to an out door Bar, covered area for a Hot tub, fire pit and more!! Can you just imagine relaxing and listing to the creek flow past. Fenced for horses, Tall fenced Mature Fruit Orchard, large shed the could double as a bunk house. 2 30 Amp RV plus out front-invite your friend over! So many Options. Live in the up or down stairs- rent out the other, or occupy the whole place!Only Minutes to Lava Hot Springs, ATV Trails and Hunting!! Bonus- New Furnace and A/C, water shares, new roof, new cement pad in front of garage. You just need to come check it out. Until then, Check out the tour: https://tours.pokypix.com/tours/vX3V3Ug7q
Location
State ID
County Bannock
Area Bannock
Zoning BANNOCK-RECREATIONAL
Rooms
Other Rooms 2nd Kitchen, Breakfast Nook/Bar, Den/Study, Formal Dining Room, Main Floor Master Bedroom, Master Bath, Mud Room, Office, Pantry
Basement Daylight Windows, Egress Windows, Exterior Entrance, Finished, Full, Walk-Out
Interior
Interior Features Ceiling Fan(s), Garage Door Opener(s), Laminate Floors, New Floor Coverings-Full, New Floor Coverings-Partial, Plumbed For Water Softener, Vaulted Ceiling(s), Walk-in Closet(s), Wet Bar, Granite Counters, Other-See Remarks
Hot Water Main Level
Heating Propane, Forced Air
Cooling Central
Fireplaces Number 1
Fireplaces Type 2, Insert, Propane
Laundry Main Level
Exterior
Exterior Feature Barn, BBQ, Horse Facilities, Livestock Permitted, RV Parking Area, Shed
Parking Features 2 Stalls, Attached
Fence Metal, Split Rail, Full, Other
Landscape Description Concrete Curbing,Established Lawn,Established Trees,Flower Beds,Garden Area,Outdoor Lighting
Waterfront Description Creek Front,Cul-de-Sac,Flat,Rural,Secluded,Other-See Remarks
View Mountain View, Valley View, Water View
Roof Type Architectural
Topography Creek Front,Cul-de-Sac,Flat,Rural,Secluded,Other-See Remarks
Building
Sewer Private Septic
Water Well
Construction Status Frame
Schools
Elementary Schools Lava
Middle Schools Marsh Valley
High Schools Marsh Valley High School
Others
HOA Fee Include None
Acceptable Financing Cash, Conventional
Listing Terms Cash, Conventional
Special Listing Condition Not Applicable
Read Less Info
Want to know what your home might be worth? Contact us for a FREE valuation!

Our team is ready to help you sell your home for the highest possible price ASAP
Bought with Non-Member



