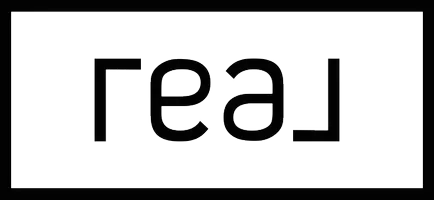For more information regarding the value of a property, please contact us for a free consultation.
Key Details
Sold Price $309,900
Property Type Single Family Home
Sub Type Single Family
Listing Status Sold
Purchase Type For Sale
Square Footage 1,500 sqft
Price per Sqft $206
Subdivision Pocatello Townsite-Ban
MLS Listing ID 2168140
Sold Date 10/10/24
Style 1 Story
Bedrooms 4
Full Baths 2
Construction Status Frame
HOA Y/N no
Year Built 1930
Annual Tax Amount $1,290
Tax Year 2023
Lot Size 4,356 Sqft
Acres 0.1
Property Sub-Type Single Family
Property Description
Come see this charming University area home with modern upgrades! This home has updated plumbing and electrical and a 5 year old roof tops it all off! This property seamlessly blends modern conveniences with classic charm, offering an ideal living space for anyone seeking a comfortable and stylish home, you'll love team cooking in the stylish updated kitchen with stainless steel appliances and touch free faucet! Enjoy your morning with all the natural light pouring in while you're getting ready for the day. Other key features are: 2 year old carpet and egress windows in the basement, hardwood flooring in the living room and upstairs bedrooms, updated bathrooms with tile surround and floor upstairs. new water heater installed in 2023 and a large single car garage with attached storage shed allows for plenty of space for your toys! The beautifully landscaped yard is meticulously cared for with a perimeter garden with drip lines to the raspberries and other plantings, the yard is full of vibrant flowers and fruit trees; you will especially enjoy the privacy offered by the draping grape vine over the covered patio. This great home is situated in the university area giving you easy access to ISU, shopping, dining, parks, and public transportation. Seller will consider all offers and b
Location
State ID
County Bannock
Area Bannock
Zoning BANNOCK-RESIDENTIAL SUBURBAN
Direction E
Rooms
Basement Egress Windows, Finished, Full
Interior
Interior Features Hardwood Floors, New Floor Coverings-Partial, Tile Floors
Hot Water Basement
Heating Gas, Forced Air
Cooling Evaporative Cooler
Laundry Basement
Exterior
Exterior Feature Shed
Parking Features 1 Stall, Detached
Fence Wood, Full, Privacy, Other
Landscape Description Established Lawn,Established Trees,Flower Beds,Garden Area,Sprinkler System Full
Waterfront Description Corner Lot,Flat
Roof Type Architectural
Topography Corner Lot,Flat
Building
Sewer Public Sewer
Water Public
Construction Status Frame
Schools
Elementary Schools Greenacres
Middle Schools Irving Jr High
High Schools Century 25Hs
Others
Acceptable Financing Cash, Conventional, FHA, VA Loan
Listing Terms Cash, Conventional, FHA, VA Loan
Special Listing Condition Not Applicable
Read Less Info
Want to know what your home might be worth? Contact us for a FREE valuation!

Our team is ready to help you sell your home for the highest possible price ASAP
Bought with Real Broker LLC



