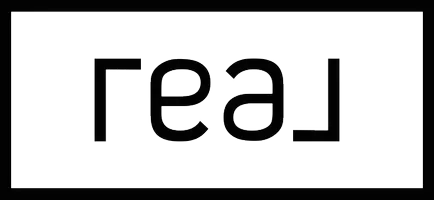For more information regarding the value of a property, please contact us for a free consultation.
Key Details
Sold Price $599,000
Property Type Single Family Home
Sub Type Single Family
Listing Status Sold
Purchase Type For Sale
Square Footage 3,547 sqft
Price per Sqft $168
Subdivision Bilyeu Estates-Ban
MLS Listing ID 2170583
Sold Date 01/16/25
Style 1 Story
Bedrooms 6
Full Baths 3
Construction Status Frame,Existing
HOA Y/N no
Year Built 2022
Annual Tax Amount $4,386
Tax Year 2023
Lot Size 8,712 Sqft
Acres 0.2
Property Sub-Type Single Family
Property Description
Gorgeous new listing in Chubbuck! Your new home was built in 2022, and is better than new construction with full finished basement, AC, full vinyl fencing, landscaping/sprinkler, and huge concrete patio all done for you. Stepping inside from the covered front porch, and into the spacious entry, you are greeted with beautiful LVP flooring, shadow box trim, and tasteful tri tone paint. The bright great room features a gorgeous gas fireplace with stone surround framed by large windows that pour in natural light. Your new kitchen features custom staggered cabinetry with crown trim, quartz counter with tile backsplash, stainless steel appliances, and walk-in pantry. The smart split bedroom floor plan offers 3 bedrooms and 2 full bathrooms on the main, including the serene master suite with beamed tray ceiling and gorgeous 5 piece bathroom dressed in tile and quartz. You will also love the nicely finished laundry room that can be accessed from the master suite making laundry a breeze. The full basement is finished with huge family room great for entertaining or relaxing with the family, and 3 large bedrooms with spacious closets, and a bathroom that features a custom tiled walk-in shower.
Location
State ID
County Bannock
Area Bannock
Zoning POCATELLO-RESIDENTIAL
Rooms
Other Rooms Breakfast Nook/Bar, Main Floor Family Room, Main Floor Master Bedroom, Master Bath, Mud Room, Pantry
Basement Finished, Full
Interior
Interior Features Ceiling Fan(s), Garage Door Opener(s), Laminate Floors, Tile Floors, Walk-in Closet(s), Quartz Counters
Hot Water Main Level
Heating Gas, Forced Air
Cooling Central
Fireplaces Number 1
Fireplaces Type 1, Gas
Laundry Main Level
Exterior
Parking Features 3 Stalls, Attached
Fence Vinyl, Full
Landscape Description Established Lawn,Sprinkler-Auto,Sprinkler System Full
Roof Type Architectural
Building
Sewer Public Sewer
Water Public
Construction Status Frame,Existing
Schools
Elementary Schools Chubbuck
Middle Schools Hawthorne Middle School
High Schools Pocatello High
Others
Acceptable Financing Cash, Conventional, FHA, VA Loan
Listing Terms Cash, Conventional, FHA, VA Loan
Special Listing Condition Not Applicable
Read Less Info
Want to know what your home might be worth? Contact us for a FREE valuation!

Our team is ready to help you sell your home for the highest possible price ASAP
Bought with Out Of Area Office



