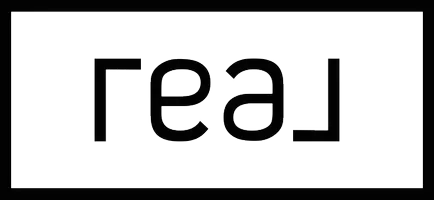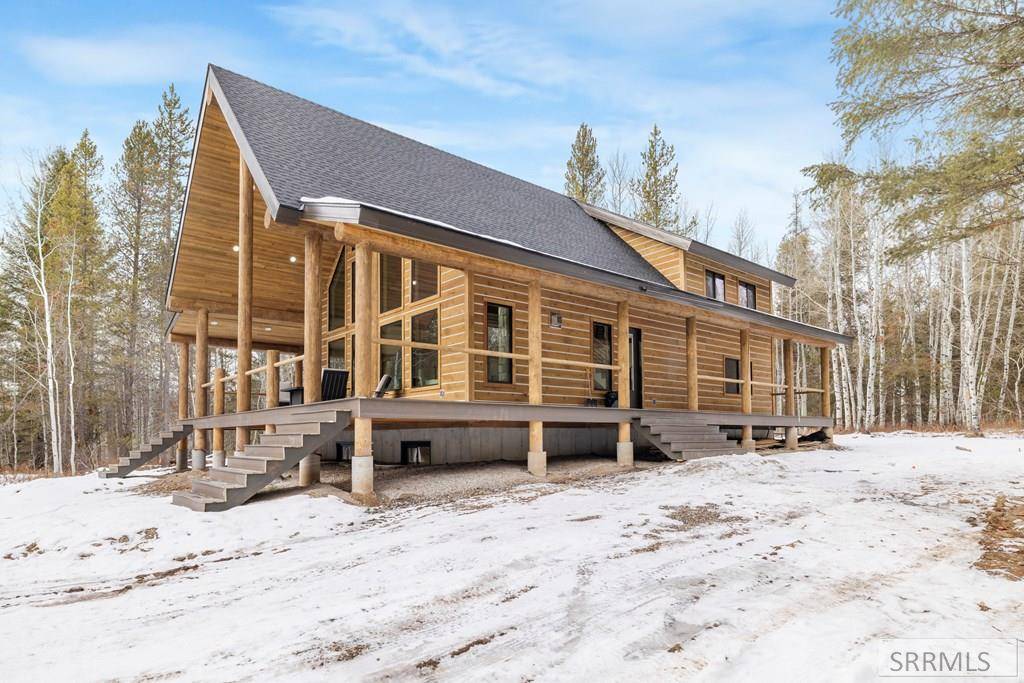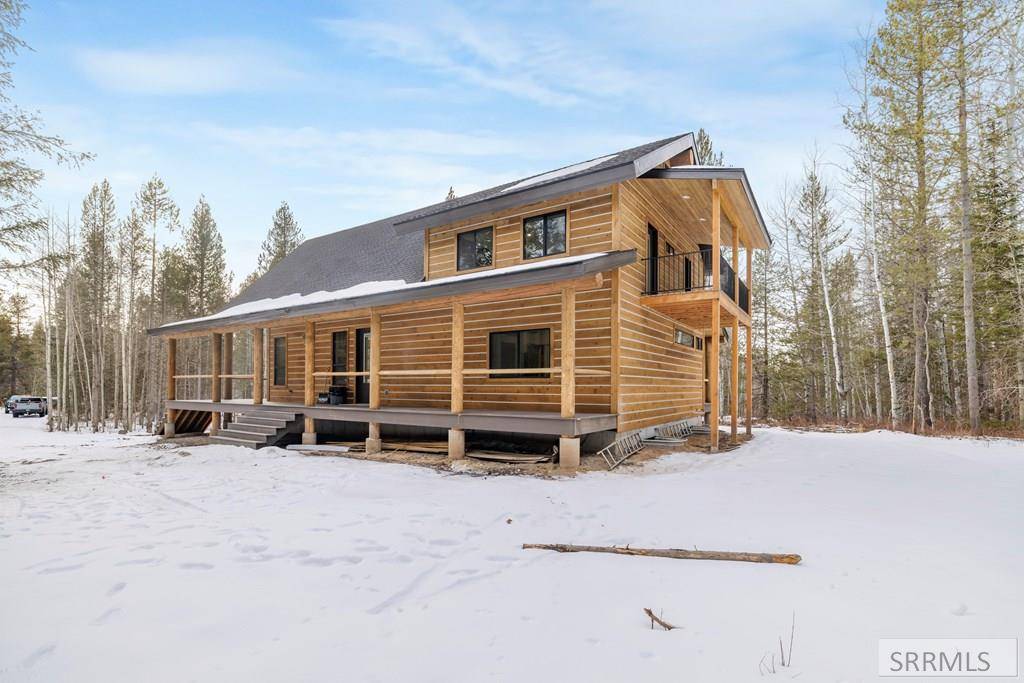For more information regarding the value of a property, please contact us for a free consultation.
Key Details
Sold Price $998,000
Property Type Single Family Home
Sub Type Single Family
Listing Status Sold
Purchase Type For Sale
Square Footage 3,548 sqft
Price per Sqft $281
Subdivision The Shadows At Shadow Ridge-Fre
MLS Listing ID 2172557
Sold Date 03/03/25
Style 3 Level
Bedrooms 5
Full Baths 3
Half Baths 1
Construction Status Frame,Log
HOA Fees $58/ann
HOA Y/N yes
Year Built 2024
Annual Tax Amount $927
Tax Year 2023
Lot Size 2.280 Acres
Acres 2.28
Property Sub-Type Single Family
Property Description
This beautifull new home has just been finished and is ready for you and your family to come make life long memories. The home features a spacious layout with five bedrooms, providing ample space for family and guests. The fully finished basement offers additional living areas, and the unique "Humble Room" loft area with its ladder adds a fun touch. Each floor is designed to maximize comfort and modern aesthetics while retaining that cozy cabin feel. The modern feel of the disign will make you not want to leave. This beautiful cabin is Located in the quiet gated community of Shadow Ridge near Warm River in Ashton. 2.28 Acre lot with a natural meadow and surrounded by trees. Property backs up to National Forest. Year round Winter access provided by the HOA. Covenants to protect your investment. (No short term rentals)
Location
State ID
County Fremont
Area Fremont
Zoning FREMONT-R1-RESIDENTIAL SNGL FM
Rooms
Other Rooms Attic, Loft, Main Floor Family Room, Main Floor Master Bedroom, Master Bath, Mud Room
Basement Daylight Windows, Finished
Interior
Interior Features Ceiling Fan(s), Laminate Floors, New Floor Coverings-Full, New Paint-Full, Plumbed For Water Softener, Vaulted Ceiling(s), Granite Counters
Hot Water Main Level
Heating Electric, Propane, Forced Air
Cooling None
Fireplaces Number 1
Fireplaces Type 1, Insert, Propane
Laundry Main Level
Exterior
Exterior Feature Outbuildings, Shed
Parking Features None
Fence None
Landscape Description None
Waterfront Description Flat,Wooded
Roof Type Architectural
Topography Flat,Wooded
Building
Sewer Private Septic
Water Well
Construction Status Frame,Log
Schools
Elementary Schools Ashton A215El
Middle Schools North Fremont A215Jh
High Schools North Fremont A215Hs
Others
Acceptable Financing Cash, Conventional, 1031 Exchange, FHA, VA Loan
Listing Terms Cash, Conventional, 1031 Exchange, FHA, VA Loan
Special Listing Condition Not Applicable
Read Less Info
Want to know what your home might be worth? Contact us for a FREE valuation!

Our team is ready to help you sell your home for the highest possible price ASAP
Bought with Silvercreek Realty Group



