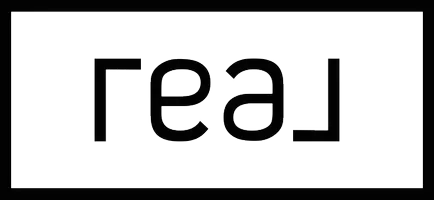For more information regarding the value of a property, please contact us for a free consultation.
Key Details
Sold Price $560,000
Property Type Single Family Home
Sub Type Single Family
Listing Status Sold
Purchase Type For Sale
Square Footage 2,320 sqft
Price per Sqft $241
Subdivision Summerfield Estates
MLS Listing ID 2174522
Sold Date 05/09/25
Style 1 Story,1.5 Story
Bedrooms 3
Full Baths 3
Construction Status Existing
HOA Y/N no
Year Built 2022
Annual Tax Amount $1,875
Tax Year 2024
Lot Size 1.500 Acres
Acres 1.5
Property Sub-Type Single Family
Property Description
Back on the market due to no fault of its own! Step into this beautifully designed home, where luxury meets comfort with high-end finishes and fixtures throughout. The thoughtful layout showcases board and batten walls, vaulted ceilings, and gorgeous hardwood floors, creating a warm and inviting atmosphere. The heart of the home is the stunning kitchen, featuring two-tone cabinetry, vaulted ceilings with recessed lighting, and an open flow into the spacious living room. A gorgeous fireplace serves as the perfect focal point, while large windows flood the space with natural light, enhancing the home's airy feel. The main floor is designed for convenience, offering three bedrooms, including a luxurious primary suite. The en-suite bathroom is a true retreat, complete with Jack and Jill sinks, a large soaker tub, a luxurious shower, and an attached walk-in closet. A dedicated office, laundry room, and pantry add to the functionality of the space. Upstairs, a spacious loft provides a versatile retreat with its own full bathroom, making it perfect for guests, a media room, or a private workspace. With impeccable craftsmanship and premium details throughout, this home offers the perfect balance of style and practicality.
Location
State ID
County Jefferson
Area Jefferson
Zoning JEFFERSON-R1-RESIDENTIAL1 ZONE
Direction N
Rooms
Other Rooms Breakfast Nook/Bar, Loft, Main Floor Master Bedroom, Master Bath, Mud Room, Office, Pantry
Basement Crawl Space, None
Interior
Interior Features Ceiling Fan(s), Garage Door Opener(s), Hardwood Floors, Tile Floors, Vaulted Ceiling(s), Walk-in Closet(s), Quartz Counters
Hot Water Main Level, In Room
Heating Propane, Forced Air
Cooling Central
Fireplaces Number 1
Fireplaces Type 1, Electric
Laundry Main Level, In Room
Exterior
Exterior Feature RV Pad, RV Parking Area
Parking Features 3 Stalls, 4 Stalls, Attached, Other Type-See Remarks
Fence Vinyl, Partial
Landscape Description Established Lawn,Established Trees,Flower Beds,Sprinkler System-Partial
Waterfront Description Corner Lot
Roof Type Composition
Topography Corner Lot
Building
Sewer Private Septic
Water Well
Construction Status Existing
Schools
Elementary Schools Jefferson Elementary #251
Middle Schools Rigby Middle School
High Schools Rigby 251Hs
Others
HOA Fee Include None
Acceptable Financing Cash, Conventional, RD, VA Loan
Listing Terms Cash, Conventional, RD, VA Loan
Special Listing Condition Not Applicable
Read Less Info
Want to know what your home might be worth? Contact us for a FREE valuation!

Our team is ready to help you sell your home for the highest possible price ASAP
Bought with The Real Estate Office



