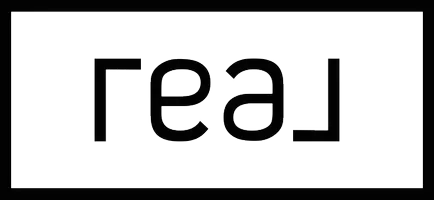For more information regarding the value of a property, please contact us for a free consultation.
Key Details
Sold Price $785,000
Property Type Single Family Home
Sub Type Single Family
Listing Status Sold
Purchase Type For Sale
Square Footage 3,368 sqft
Price per Sqft $233
Subdivision Eagle-Jef
MLS Listing ID 2175157
Sold Date 05/12/25
Style 2 Story
Bedrooms 5
Full Baths 3
Half Baths 1
Construction Status Frame,Existing
HOA Y/N no
Year Built 1995
Annual Tax Amount $2,097
Tax Year 2024
Lot Size 1.330 Acres
Acres 1.33
Property Sub-Type Single Family
Property Description
Gorgeous Rigby home on a beautifully landscaped 1.33-acre lot bordering the Rigby Canal! Completely updated with new insulated siding, windows, plumbing, and electrical. The gourmet kitchen features double sinks, double ovens, an appliance garage, and an oversized gas range. A spacious pantry and heated tile floors in the kitchen and laundry room add comfort and convenience. Enjoy a real stone fireplace and brand-new white oak hardwood floors in the living room. Bathrooms showcase elegant large-format tile with custom surrounds. Downstairs offers a full bathroom, a large bedroom, and a newly carpeted living area. Additional storage includes a water softener, on-demand pump, filtration system, and a newer furnace/AC. The property boasts a large circular driveway for RV and trailer parking. An insulated and heated 25x40 shop includes a loft, office space, and three doors: two 9'x8' and one 12'x10'. Relax on the spacious deck, enjoy the playground with a basketball court, or tend to the garden — all surrounded by serene dry bed views!
Location
State ID
County Jefferson
Area Jefferson
Zoning JEFFERSON-R5-RESIDENTIAL 5 ZON
Direction E
Rooms
Other Rooms Breakfast Nook/Bar, Main Floor Family Room, Master Bath, Mud Room, Pantry
Basement Egress Windows, Exterior Entrance, Full, Partially Finished
Interior
Interior Features Ceiling Fan(s), Garage Door Opener(s), Hardwood Floors, Network Ready, Plumbed For Water Softener, Vaulted Ceiling(s)
Hot Water Main Level
Heating Gas, Forced Air
Cooling Central
Fireplaces Number 1
Fireplaces Type 1, Gas
Laundry Main Level
Exterior
Exterior Feature Playground, RV Pad, RV Parking Area, Other-See Remarks
Parking Features 5 Stalls, Attached, Shop
Landscape Description Established Lawn,Established Trees,Flower Beds,Garden Area,Sprinkler-Auto,Sprinkler System Full
Waterfront Description Cul-de-Sac
View Other-See Remarks
Roof Type Architectural
Topography Cul-de-Sac
Building
Sewer Private Septic
Water Well
Construction Status Frame,Existing
Schools
Elementary Schools South Fork
Middle Schools Rigby Middle School
High Schools Ririe 252Hs
Others
Acceptable Financing Cash, Conventional, VA Loan
Listing Terms Cash, Conventional, VA Loan
Special Listing Condition Not Applicable
Read Less Info
Want to know what your home might be worth? Contact us for a FREE valuation!

Our team is ready to help you sell your home for the highest possible price ASAP
Bought with Evolv Brokerage



