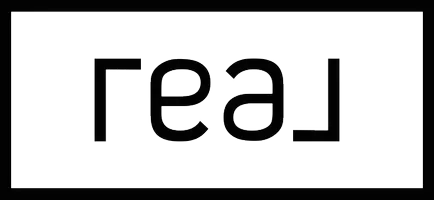For more information regarding the value of a property, please contact us for a free consultation.
Key Details
Sold Price $535,000
Property Type Single Family Home
Sub Type Single Family
Listing Status Sold
Purchase Type For Sale
Square Footage 3,304 sqft
Price per Sqft $161
Subdivision Villas(The)-Bon
MLS Listing ID 2176887
Sold Date 07/22/25
Style 1 Story
Bedrooms 6
Full Baths 3
Construction Status Frame,Existing
HOA Fees $14/ann
HOA Y/N yes
Year Built 2024
Annual Tax Amount $1,198
Tax Year 2024
Lot Size 0.300 Acres
Acres 0.3
Property Sub-Type Single Family
Property Description
Built in 2024, this exceptional home effortlessly blends contemporary design with timeless comfort. From the charming covered front porch to the thoughtfully designed open-concept layout, every detail invites you to relax, gather, and enjoy. The spacious main living area features a stunning fireplace as its focal point, creating a warm and sophisticated ambiance. The kitchen flows seamlessly into the living and dining spaces, making it perfect for entertaining. Step through the large dining area to the backyard—ideal for indoor-outdoor living and weekend get-togethers. Retreat to the luxurious primary suite, where a tray ceiling and a stylish accent wall add character, and the spa-inspired bathroom pampers with a soaker tub, walk-in shower, and dual vanities. A generous secondary family room offers versatile space for a media area, playroom, or home office. Additional highlights include a three-car garage, no current backyard neighbors for added privacy, and an advanced HVAC system equipped with a scrubber system—designed to improve indoor air quality and promote a healthier living environment. This home is the perfect blend of style, comfort, and functionality—ready to welcome you home.
Location
State ID
County Bonneville
Area Bonneville
Zoning AMMON R1-RESIDENCE ZONE
Rooms
Other Rooms Main Floor Family Room, Main Floor Master Bedroom, Master Bath, Mud Room, Pantry
Basement Finished, Full
Interior
Interior Features Garage Door Opener(s), Tile Floors, Walk-in Closet(s), Granite Counters
Hot Water Main Level
Heating Gas, Forced Air
Cooling Central
Fireplaces Number 1
Fireplaces Type 1
Laundry Main Level
Exterior
Exterior Feature None
Parking Features 3 Stalls, Attached
Fence None
Landscape Description None
Waterfront Description Flat
View None
Roof Type Architectural
Topography Flat
Building
Sewer Public Sewer
Water Public
Construction Status Frame,Existing
Schools
Elementary Schools Rimrock
Middle Schools Black Canyon M.S.
High Schools Thunder Ridge-D93
Others
Acceptable Financing Cash, Conventional, FHA, VA Loan
Listing Terms Cash, Conventional, FHA, VA Loan
Special Listing Condition Not Applicable
Read Less Info
Want to know what your home might be worth? Contact us for a FREE valuation!

Our team is ready to help you sell your home for the highest possible price ASAP
Bought with Non-Member



