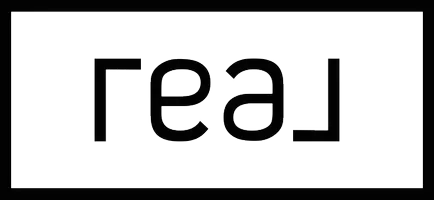For more information regarding the value of a property, please contact us for a free consultation.
Key Details
Sold Price $625,000
Property Type Single Family Home
Sub Type Single Family Residence
Listing Status Sold
Purchase Type For Sale
Square Footage 1,900 sqft
Price per Sqft $328
Subdivision Chester Estates-Fre
MLS Listing ID 2179680
Sold Date 11/17/25
Style Ranch
Bedrooms 3
Full Baths 3
HOA Fees $29/ann
Year Built 2022
Annual Tax Amount $1,625
Tax Year 2024
Lot Size 5.000 Acres
Property Sub-Type Single Family Residence
Property Description
Welcome to 2991 Edgewater Lane, a beautifully built 2022 property featuring a 2-bedroom, 2-bath home along with a separate 1-bedroom, 1-bath ADU studio attached to the heated 24x40 shop—perfect for guests, rental income, or a private retreat. Inside the main home, you'll find an open layout with solid wood cabinets, Frigidaire Gallery appliances, heated bathroom floors, luxury vinyl plank flooring, plantation shutters, and a cozy propane fireplace. Outdoor living is exceptional with two covered patios to enjoy breathtaking Teton sunrises and sunsets over the St. Anthony Sand Dunes. A hot tub, propane fire pit with flagstone surround, built-in grill/pizza oven, and full irrigation system make entertaining easy. Car and hobby enthusiasts will love the extra-deep heated garage and shop, complete with 200-amp service, RV dump, enclosed storage, and built-in workbenches. For recreation, enjoy your own private pistol range extending up to 70 yards. This property truly blends luxury, functionality, and lifestyle in one stunning package.
Location
State ID
County Fremont
Area 1900
Zoning Fremont-Rural Conservation
Rooms
Basement None
Interior
Interior Features Ceiling Fan(s)
Heating Propane, Forced Air
Cooling Central Air
Fireplaces Type 1, Propane
Fireplace Yes
Appliance Dishwasher, Dryer, Freezer, Microwave, Gas Range, Refrigerator, Washer
Laundry Main Level
Exterior
Parking Features 2 Stalls, Attached, Detached, Workshop in Garage, RV Carport, Concrete
Garage Spaces 2.0
Garage Description 2 Stalls, Attached, Detached, Workshop in Garage, RV Carport, Concrete
Fence None
Waterfront Description Creek
View Y/N Yes
View Mountain(s), See Remarks
Roof Type Architectural
Porch 2, Covered, Patio, Porch
Garage Yes
Private Pool No
Building
Lot Description Established Lawn, Sprinkler-Auto, Secluded
Story One
Entry Level One
Foundation Concrete Perimeter
Sewer Private Sewer
Water Well
Schools
Elementary Schools Henry'S Fork 215El
Middle Schools South Fremont A215Jh
High Schools South Fremont A215Hs
Others
Senior Community false
Acceptable Financing Cash, Conventional
Listing Terms Cash, Conventional
Special Listing Condition Standard
Read Less Info
Want to know what your home might be worth? Contact us for a FREE valuation!

Our team is ready to help you sell your home for the highest possible price ASAP
Bought with Keller Williams Realty East Idaho




