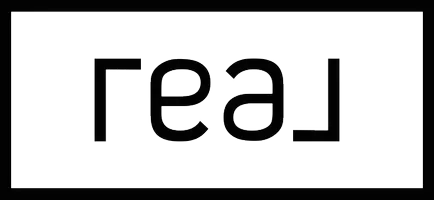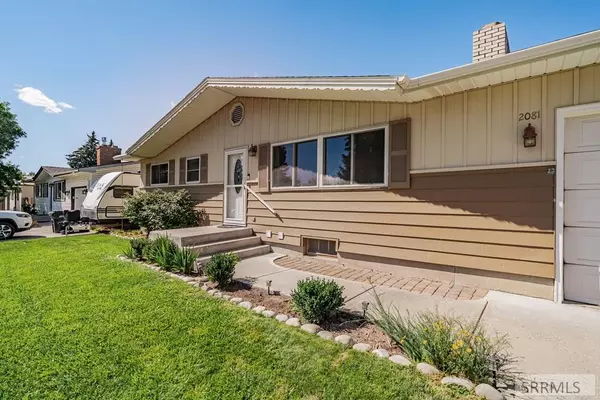For more information regarding the value of a property, please contact us for a free consultation.
Key Details
Sold Price $359,000
Property Type Single Family Home
Sub Type Single Family Residence
Listing Status Sold
Purchase Type For Sale
Square Footage 2,128 sqft
Price per Sqft $168
Subdivision Melbourne Park-Bon
MLS Listing ID 2178847
Sold Date 11/24/25
Style Other
Bedrooms 5
Full Baths 2
Year Built 1970
Annual Tax Amount $2,313
Tax Year 2024
Lot Size 8,415 Sqft
Property Sub-Type Single Family Residence
Property Description
Welcome to this beautifully updated 5-bedroom, 2-bathroom ranch-style home offering 2,128 sq ft of clean, comfortable living space. Built in 1970, this move-in ready home blends timeless charm with modern upgrades throughout. Enjoy an open floor plan with luxury vinyl plank flooring on the main level and a renovated kitchen featuring crisp white cabinetry, stainless steel appliances, and stylish fixtures. The fully finished basement adds flexible living space with additional bedrooms, a laundry area, and a utility room perfect for storage. Stay cozy with two fireplaces or head outside to a private, fully fenced backyard with mature trees, a well-kept lawn, and a patio ideal for entertaining. The attached 2-car garage includes built-in storage cabinets, and there's even RV parking for added convenience. Recent updates include a brand new storm door and weatherstripping on the front door. With metal siding and a great location in an established neighborhood, this spacious home has it all!
Location
State ID
County Bonneville
Area 2128
Zoning Ammon-R-1a Residence Zone
Rooms
Basement Full
Interior
Heating Electric
Cooling None
Fireplaces Type 2, Electric, Wood Burning
Fireplace Yes
Appliance Dishwasher, Microwave, Electric Range
Laundry In Basement
Exterior
Parking Features 2 Stalls, Attached, Concrete
Garage Spaces 2.0
Garage Description 2 Stalls, Attached, Concrete
Fence Wood
View Y/N No
Roof Type 3 Tab
Porch Patio
Garage Yes
Private Pool No
Building
Lot Description Established Lawn, Many Trees
Story One
Entry Level One
Foundation Concrete Perimeter
Sewer Public Sewer
Water Public
Schools
Elementary Schools Falls Valley 93El
Middle Schools Sandcreek 93Jh
High Schools Hillcrest 93Hs
Others
Senior Community false
Acceptable Financing Cash, Conventional, FHA, Other-See Remarks, VA Loan
Listing Terms Cash, Conventional, FHA, Other-See Remarks, VA Loan
Special Listing Condition Standard
Read Less Info
Want to know what your home might be worth? Contact us for a FREE valuation!

Our team is ready to help you sell your home for the highest possible price ASAP
Bought with Real Broker LLC




