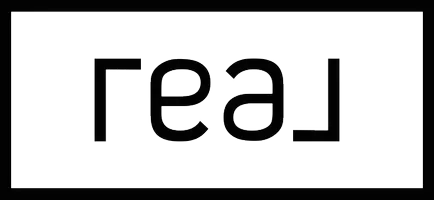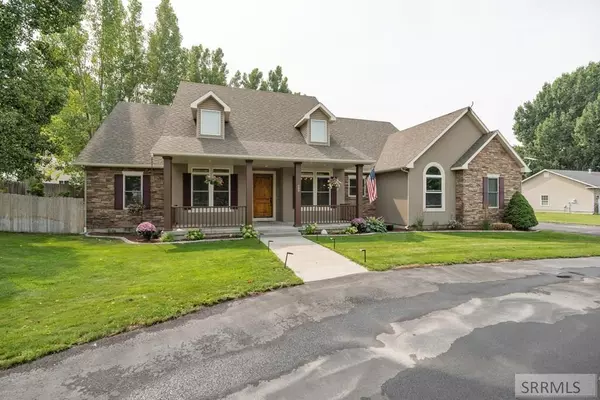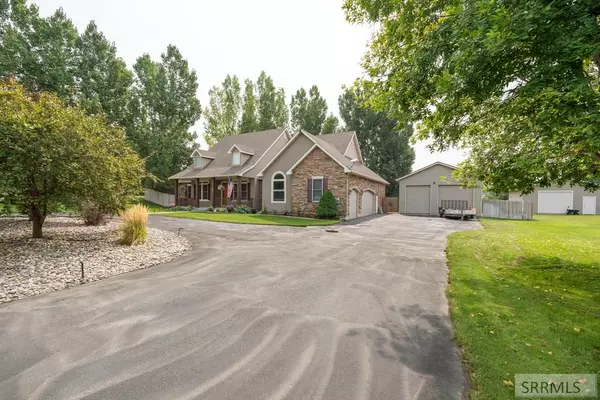For more information regarding the value of a property, please contact us for a free consultation.
Key Details
Sold Price $615,000
Property Type Single Family Home
Sub Type Single Family Residence
Listing Status Sold
Purchase Type For Sale
Square Footage 2,370 sqft
Price per Sqft $259
Subdivision Cedar Point-Bing
MLS Listing ID 2179421
Sold Date 11/24/25
Style Other
Bedrooms 4
Full Baths 2
Year Built 2007
Annual Tax Amount $1,572
Tax Year 2024
Lot Size 0.690 Acres
Property Sub-Type Single Family Residence
Property Description
** Open House Friday Oct 10th 1-3pm & 5-7pm** Beautifully maintained single level Shelley home on nearly acre with a 24x32 shop, garden shed, and charming log cabin playhouse. Enjoy 10' ceilings, granite throughout, a spacious split floor plan, and a chef's kitchen perfect for entertaining. The primary suite is oversized for added comfort. Recent updates include a new furnace & A/C, retiled master shower(will be completed before closing), resurfaced driveway, and more. Generous storage above the garage. Includes a back up 11kW whole-house generator, central vac, Starlink internet, and well/septic. Quiet country setting with great neighbors. This home offers the ideal blend of peace, space, and modern convenience. A must-see!
Location
State ID
County Bingham
Area 2370
Zoning Bingham-Residential/agricultur
Rooms
Basement None
Interior
Interior Features Workshop, Ceiling Fan(s), Garage Door Opener, Plumbed For Central Vac, Walk-In Closet(s), Central Vacuum
Heating Propane, Forced Air
Cooling Central Air
Flooring Tile
Fireplaces Type 1, Propane
Fireplace Yes
Appliance Dishwasher, Dryer, Disposal, Microwave, Exhaust Fan, Built-In Range, Gas Range, Refrigerator, Washer, Gas Water Heater, Water Softener Owned
Laundry Main Level
Exterior
Exterior Feature Lighting
Parking Features 5 Stalls, Workshop in Garage, Garage Door Opener, RV Access/Parking, Asphalt, Circular Driveway
Garage Spaces 5.0
Garage Description 5 Stalls, Workshop in Garage, Garage Door Opener, RV Access/Parking, Asphalt, Circular Driveway
Fence Wood, Full
View Y/N Yes
View Valley
Roof Type Architectural,Composition
Porch 1, Covered, Patio, Porch
Garage Yes
Private Pool No
Building
Lot Description Concrete Curbing, Established Lawn, Many Trees, Flower Beds, Garden, Sprinkler-Auto, Sprinkler System Full, Cul-De-Sac, Level, Rural, Secluded, Sloped, Low Traffic
Story One
Entry Level One
Foundation Concrete Perimeter
Sewer Private Sewer
Water Community Well (5+)
Schools
Elementary Schools Aw Johnson59El
Middle Schools Firth 59Jh
High Schools Firth 59Hs
Others
Senior Community false
Acceptable Financing Cash, Conventional, 1031 Exchange, FHA, VA Loan
Listing Terms Cash, Conventional, 1031 Exchange, FHA, VA Loan
Special Listing Condition Standard
Read Less Info
Want to know what your home might be worth? Contact us for a FREE valuation!

Our team is ready to help you sell your home for the highest possible price ASAP
Bought with Real Broker LLC




